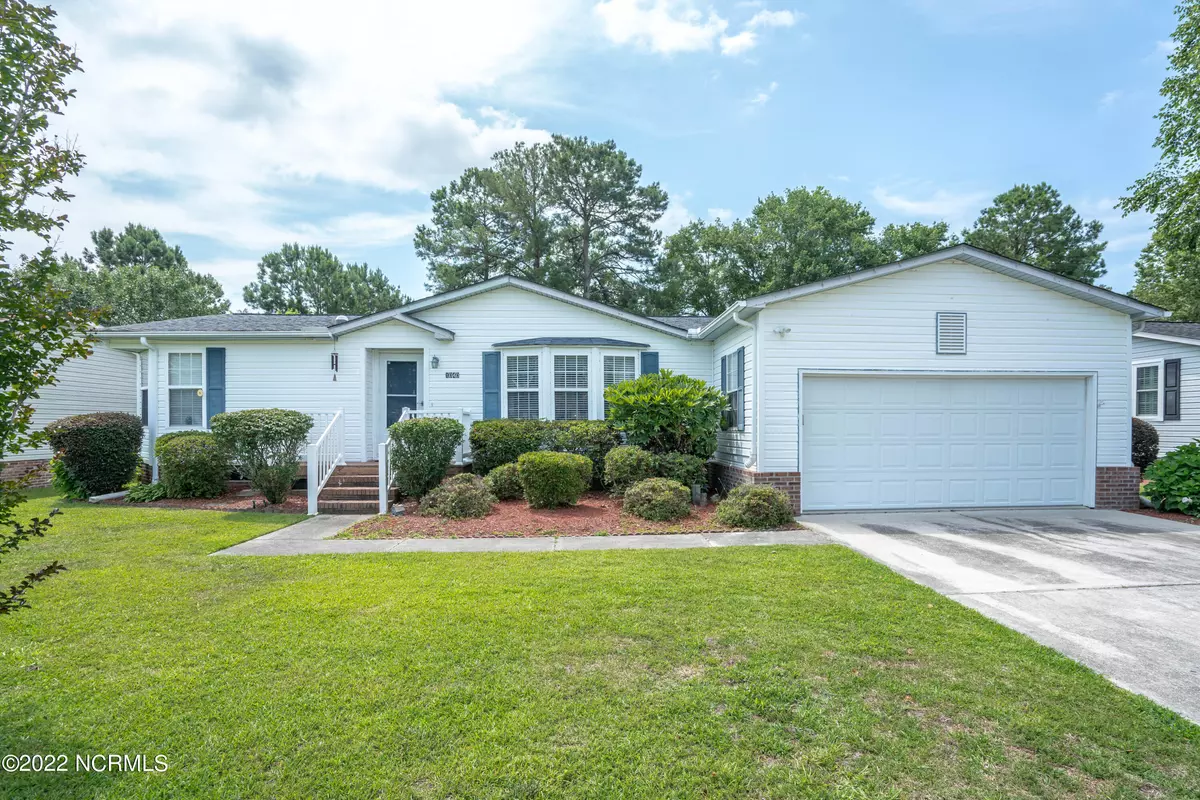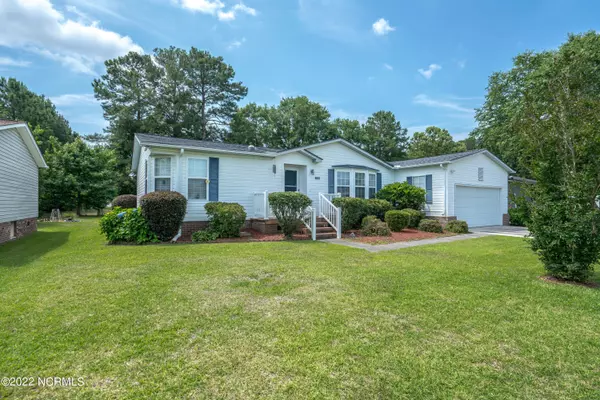$236,000
$240,000
1.7%For more information regarding the value of a property, please contact us for a free consultation.
3 Beds
2 Baths
1,575 SqFt
SOLD DATE : 09/27/2022
Key Details
Sold Price $236,000
Property Type Manufactured Home
Sub Type Manufactured Home
Listing Status Sold
Purchase Type For Sale
Square Footage 1,575 sqft
Price per Sqft $149
Subdivision Village At Calabash
MLS Listing ID 100333876
Sold Date 09/27/22
Style Steel Frame
Bedrooms 3
Full Baths 2
HOA Y/N Yes
Originating Board North Carolina Regional MLS
Year Built 1996
Annual Tax Amount $830
Lot Size 10,237 Sqft
Acres 0.23
Lot Dimensions 76X138X73X136
Property Description
This move in ready split floor plan three bed, two bath home awaits you in The Village at Calabash! Most of the home has sheetrock walls and an oversized two car garage. The home has been maintained and offers a split bedroom floor plan. Nice master bedroom with walk-in closet and laminate flooring. Master bathroom has a walk-in shower, and linen closet. Spacious guest bedrooms also have walk-in closets. Large living room opens to dining area that is right off the kitchen. The spacious sunroom looks out over the backyard and patio area with a retractable awning to add shade. The Village at Calabash offers low POA dues, Club House, community pool, and playground. Great home and location just a short drive to Brunswick Island Beaches, the town of Calabash the ''Seafood Capital'', championship golf courses, shopping, and fishing.
Location
State NC
County Brunswick
Community Village At Calabash
Zoning Res
Direction From Calabash, follow Thomasboro Rd. towards Hwy. 17, Turn left into The Village at Calabash. Follow Clubview to Waterview and turn right. Turn left on to Putting home is on the left.
Rooms
Basement None
Primary Bedroom Level Primary Living Area
Interior
Interior Features 1st Floor Master, Blinds/Shades, Ceiling Fan(s), Smoke Detectors, Walk-in Shower, Walk-In Closet
Heating Heat Pump
Cooling Central
Flooring Carpet, Laminate, Tile
Appliance None, Dishwasher, Dryer, Microwave - Built-In, Refrigerator, Stove/Oven - Electric, Washer
Exterior
Garage Concrete, Off Street, On Site
Garage Spaces 2.0
Pool None
Utilities Available Municipal Sewer, Municipal Water
Waterfront No
Waterfront Description None
Roof Type Shingle
Porch Patio, Porch
Parking Type Concrete, Off Street, On Site
Garage Yes
Building
Story 1
New Construction No
Schools
Elementary Schools Jessie Mae Monroe
Middle Schools Shallotte
High Schools West Brunswick
Others
Tax ID 241ha289
Read Less Info
Want to know what your home might be worth? Contact us for a FREE valuation!

Our team is ready to help you sell your home for the highest possible price ASAP








