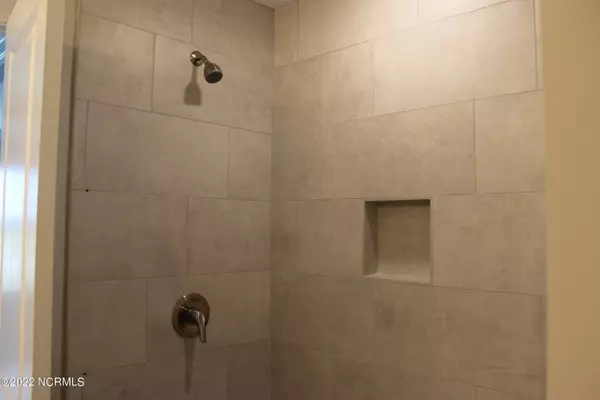$395,000
$395,000
For more information regarding the value of a property, please contact us for a free consultation.
4 Beds
3 Baths
2,450 SqFt
SOLD DATE : 06/28/2022
Key Details
Sold Price $395,000
Property Type Single Family Home
Sub Type Single Family Residence
Listing Status Sold
Purchase Type For Sale
Square Footage 2,450 sqft
Price per Sqft $161
Subdivision Mill Creek
MLS Listing ID 100314690
Sold Date 06/28/22
Style Wood Frame
Bedrooms 4
Full Baths 3
HOA Y/N Yes
Originating Board North Carolina Regional MLS
Year Built 2022
Annual Tax Amount $292
Lot Size 0.260 Acres
Acres 0.26
Lot Dimensions .26 flat ac
Property Description
Don't miss the opportunity to live in Mill Creek This phase is almost closed out ! This 4/3 +plus bonus room offers nice curb appeal and the floor plan is well desired ! Upon entry there is an open foyer and formal dining. The living room and kitchen are one big open space and quite impressive! A full guest suite is down stairs - bed and full bath - often used as a home office . Upstairs is very spacious ! Master with tiled ensuite- large walk in closets and laundry room close by. Two more bedrooms and a full bath upstairs then there is the bonus room. It is large and a great option for another full living room or game room.
Est. Completion 6-15-22 Call agent for updates.
Location
State NC
County Pitt
Community Mill Creek
Zoning RA20
Direction Alt 264 to Frog Level , left on to Frog Level go about a mile left into Mill Creek down to left then rt on Megan. To back of community new phase home on left
Rooms
Basement None
Primary Bedroom Level Non Primary Living Area
Interior
Interior Features Foyer, 9Ft+ Ceilings, Ceiling - Trey, Ceiling Fan(s), Mud Room, Pantry, Smoke Detectors, Solid Surface, Walk-in Shower, Walk-In Closet
Heating Heat Pump
Cooling Central
Flooring LVT/LVP, Tile
Appliance Dishwasher, Microwave - Built-In, Stove/Oven - Electric
Exterior
Garage Paved
Garage Spaces 2.0
Pool None
Utilities Available Community Sewer, Community Water
Waterfront No
Waterfront Description None
Roof Type Shingle, Architectural Shingle
Porch Covered, Patio, Porch
Parking Type Paved
Garage Yes
Building
Lot Description Open
Story 2
New Construction Yes
Schools
Elementary Schools Ridgewood
Middle Schools A. G. Cox
High Schools South Central
Others
Tax ID 085951
Read Less Info
Want to know what your home might be worth? Contact us for a FREE valuation!

Our team is ready to help you sell your home for the highest possible price ASAP








