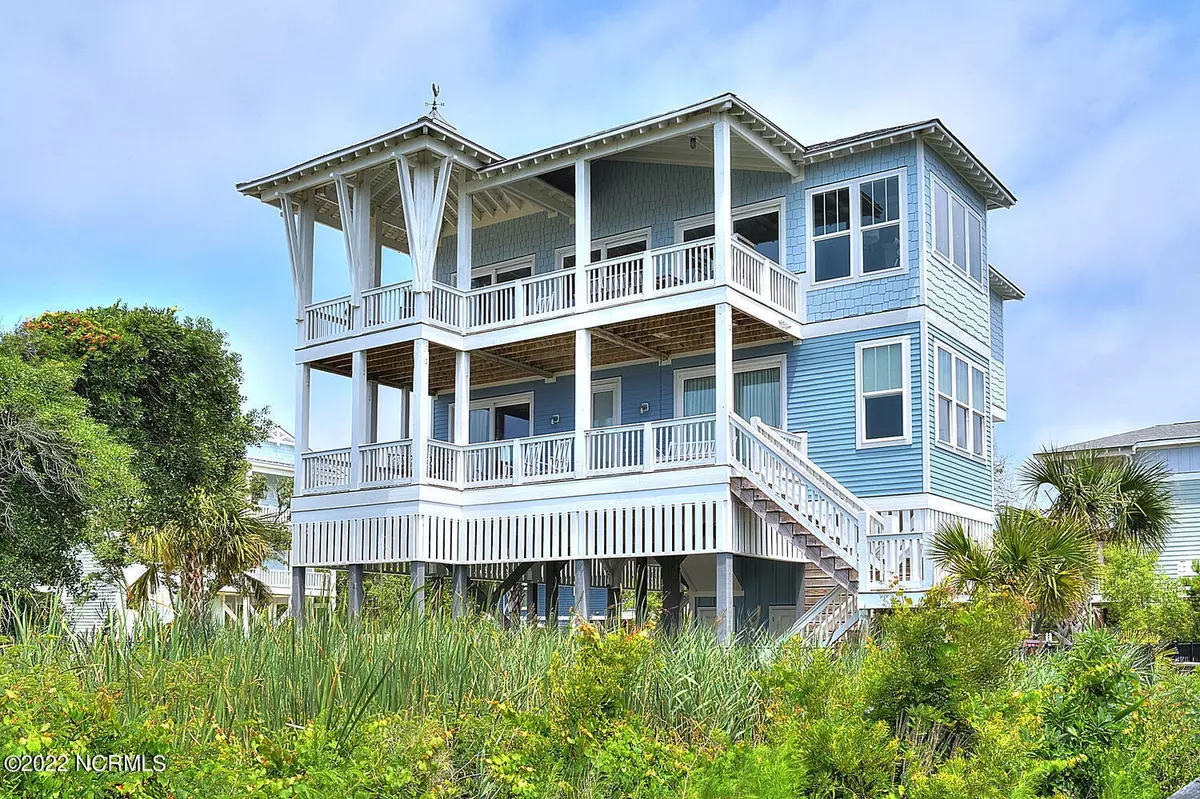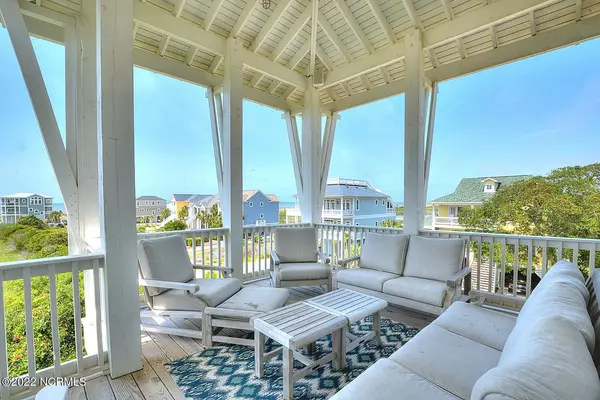$1,625,000
$1,780,000
8.7%For more information regarding the value of a property, please contact us for a free consultation.
6 Beds
5 Baths
2,564 SqFt
SOLD DATE : 07/29/2022
Key Details
Sold Price $1,625,000
Property Type Single Family Home
Sub Type Single Family Residence
Listing Status Sold
Purchase Type For Sale
Square Footage 2,564 sqft
Price per Sqft $633
Subdivision Turtle Creek
MLS Listing ID 100334308
Sold Date 07/29/22
Style Wood Frame
Bedrooms 6
Full Baths 5
HOA Y/N No
Originating Board North Carolina Regional MLS
Year Built 2018
Lot Size 0.474 Acres
Acres 0.47
Lot Dimensions 62 X 333
Property Description
This exquisite property, built in 2018, has never been on the rental market, but was drawn, built, and lived in by an award winning builder. It's definitely a great investment property or a family vacation getaway for lasting memories . This 6 bedroom, 5 bath custom home is just steps away from the beach on a shared walkway with the neighbor, Highlights include an inverted open floorplan, luxurious stainless kitchen appliances including a gas slide in range, upgraded Quartz countertops, wear resistant hardwood floors. The views from both decks of the marsh and the ocean are unmatched. Exterior and interior stairs that will make it easy on those rainy days. The custom pool with inlaid pavers in the decking is spectacular. Save your back and knees by taking the hydraulic powered elevator to the upper two floors. Impact resistant windows are everywhere except the windows that can be reached from the 2 decks. This home will be sold furnished except for a few personal items ( one bunkbed, various pictures and some kitchen wares.) Do not hesitate with this one. You can still have plenty of summer fun this year.
Location
State NC
County Brunswick
Community Turtle Creek
Zoning R-7
Direction Oak Island Drive to SE 67th Street. House is on left.
Location Details Island
Rooms
Other Rooms Shower, Storage
Primary Bedroom Level Non Primary Living Area
Interior
Interior Features Solid Surface, Bookcases, Elevator, 9Ft+ Ceilings, Tray Ceiling(s), Ceiling Fan(s), Furnished, Pantry, Reverse Floor Plan, Eat-in Kitchen, Walk-In Closet(s)
Heating Wood, Heat Pump, Fireplace(s), Electric, Forced Air, Zoned
Cooling Central Air, Zoned
Flooring Tile, Wood
Window Features DP50 Windows,Storm Window(s),Blinds
Appliance Washer, Stove/Oven - Gas, Refrigerator, Microwave - Built-In, Dryer, Disposal, Dishwasher, Bar Refrigerator
Laundry Hookup - Dryer, Laundry Closet, In Hall, Washer Hookup
Exterior
Exterior Feature Outdoor Shower, Irrigation System
Garage Gravel, Concrete, On Site
Pool In Ground
Utilities Available Community Water
Waterfront No
View Ocean
Roof Type Architectural Shingle,Metal
Porch Covered, Deck
Parking Type Gravel, Concrete, On Site
Building
Lot Description Open Lot, Wetlands
Story 2
Entry Level Two
Foundation Other
Sewer Community Sewer
Structure Type Outdoor Shower,Irrigation System
New Construction No
Others
Tax ID 250bl02707
Acceptable Financing Cash, Conventional, FHA, USDA Loan, VA Loan
Horse Property None
Listing Terms Cash, Conventional, FHA, USDA Loan, VA Loan
Special Listing Condition None
Read Less Info
Want to know what your home might be worth? Contact us for a FREE valuation!

Our team is ready to help you sell your home for the highest possible price ASAP








