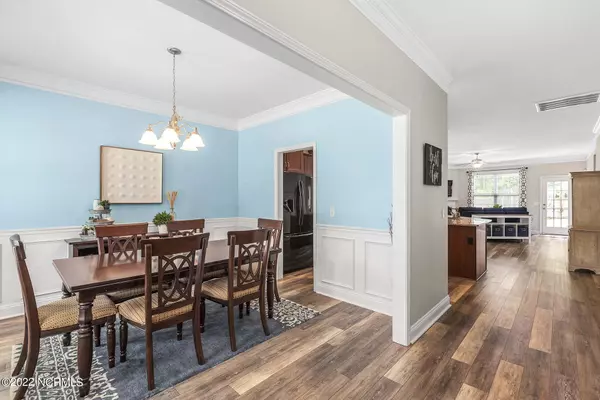$520,000
$495,000
5.1%For more information regarding the value of a property, please contact us for a free consultation.
5 Beds
4 Baths
3,151 SqFt
SOLD DATE : 08/12/2022
Key Details
Sold Price $520,000
Property Type Single Family Home
Sub Type Single Family Residence
Listing Status Sold
Purchase Type For Sale
Square Footage 3,151 sqft
Price per Sqft $165
Subdivision The Park At Willowick
MLS Listing ID 100334085
Sold Date 08/12/22
Style Wood Frame
Bedrooms 5
Full Baths 3
Half Baths 1
HOA Fees $400
HOA Y/N Yes
Originating Board North Carolina Regional MLS
Year Built 2010
Annual Tax Amount $3,052
Lot Size 9,382 Sqft
Acres 0.22
Lot Dimensions Irregular
Property Description
Fantastic home ideally situated on an oversized cul de sac and in an outstanding school district of Masonboro Elementary/Myrtle Grove Middle/Hoggard High. Spacious living in this 5 bedroom home with an exceptional bonus room will have you enjoying everything about this layout. Wonderfully well maintained property with new flooring installed in 2019 throughout the main living area of foyer, dining room, kitchen, living room and owners suite. The quaint porch greets you at the front door as you enter into the foyer, guiding you to the kitchen and living room as you pass the dining room on your left. The owner's suite is located downstairs with a sizable bathroom and substantial walk in closet. Located upstairs are 4 nicely spaced apart bedrooms, enormous bonus room with endless possibilities, and ideal laundry room with plenty of storage. The backyard feels extremely private with a large lot and mature tree buffer behind the fence. With only 3 homes on the cul de sac, this home faces a neighborhood greenspace from the front porch. Schedule a showing now to see this home in person, you won't want to miss this one!
Location
State NC
County New Hanover
Community The Park At Willowick
Zoning R-15
Direction From Holly Tree Rd., turn right onto Pine Grove Rd. to Masonboro Loop. Go past Masonboro Elementary taking a right at Navajo, right on to Willowick Park Dr. , Left on Silverbell Court. Home is on left in Cul-de-sac
Location Details Mainland
Rooms
Primary Bedroom Level Primary Living Area
Interior
Interior Features Master Downstairs, 9Ft+ Ceilings, Ceiling Fan(s), Walk-In Closet(s)
Heating Electric, Forced Air
Cooling Central Air
Flooring Carpet, Vinyl
Window Features Thermal Windows,Blinds
Appliance Stove/Oven - Electric, Refrigerator, Microwave - Built-In, Dryer, Disposal, Dishwasher
Laundry Inside
Exterior
Exterior Feature Irrigation System
Garage Concrete, Garage Door Opener, Off Street
Garage Spaces 2.0
Waterfront No
Roof Type Shingle
Porch Patio, Porch
Parking Type Concrete, Garage Door Opener, Off Street
Building
Lot Description Cul-de-Sac Lot
Story 2
Entry Level Two
Foundation Slab
Sewer Municipal Sewer
Water Municipal Water
Structure Type Irrigation System
New Construction No
Others
Tax ID R07200-007-040-000
Acceptable Financing Cash, Conventional, FHA, VA Loan
Listing Terms Cash, Conventional, FHA, VA Loan
Special Listing Condition None
Read Less Info
Want to know what your home might be worth? Contact us for a FREE valuation!

Our team is ready to help you sell your home for the highest possible price ASAP








