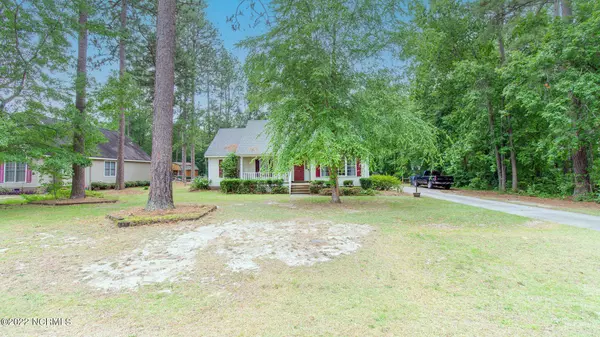$177,000
$167,000
6.0%For more information regarding the value of a property, please contact us for a free consultation.
3 Beds
2 Baths
1,364 SqFt
SOLD DATE : 07/15/2022
Key Details
Sold Price $177,000
Property Type Single Family Home
Sub Type Single Family Residence
Listing Status Sold
Purchase Type For Sale
Square Footage 1,364 sqft
Price per Sqft $129
Subdivision Not In Subdivision
MLS Listing ID 100333710
Sold Date 07/15/22
Style Wood Frame
Bedrooms 3
Full Baths 2
HOA Y/N No
Originating Board North Carolina Regional MLS
Year Built 1995
Lot Size 0.460 Acres
Acres 0.46
Lot Dimensions 95x200x95x200
Property Description
Very well maintained 3/2 on a half acre lot in Laurinburg, close to town and the hospital. Open concept floor plan lends lots of natural light throughout. The living room has vaulted ceiling and gas logs fireplace. Dining space divides the living room and kitchen and is large enough to seat 6. Kitchen has tiled backsplash, ample cabinet space and a dishwasher. New carpet down the hall and into all bedrooms. Updates have been made to the primary and secondary baths. Primary bedroom has 2 closets and an ensuite bathroom with dual vanities and large linen closet. Roof was replaced in 2019, HVAC in 2020 along with a new vapor barrier in the crawlspace. Yard has a split rail fence and storage shed in the back.
Location
State NC
County Scotland
Community Not In Subdivision
Zoning R15
Direction From 15 exit right onto 401 South. After 6.5 miles, make a left onto Shaw Rd. The home is 0.3 miles on the right.
Rooms
Other Rooms Storage
Basement None
Interior
Interior Features 1st Floor Master, Blinds/Shades, Gas Logs, Walk-In Closet
Heating Forced Air
Cooling Central
Flooring Carpet
Furnishings Negotiable
Appliance Range, Dishwasher, Dryer, Refrigerator, Washer
Exterior
Garage Concrete
Pool None
Utilities Available Community Sewer Available, Community Water Available
Waterfront No
Waterfront Description None
Roof Type Architectural Shingle, Composition
Accessibility None
Porch Deck
Parking Type Concrete
Garage No
Building
Lot Description Land Locked
Story 1
New Construction No
Schools
Elementary Schools South Johnson
Middle Schools Carver
High Schools Scotland High
Others
Tax ID 010228a01002
Acceptable Financing USDA Loan, VA Loan, Cash, Conventional, FHA
Listing Terms USDA Loan, VA Loan, Cash, Conventional, FHA
Read Less Info
Want to know what your home might be worth? Contact us for a FREE valuation!

Our team is ready to help you sell your home for the highest possible price ASAP








