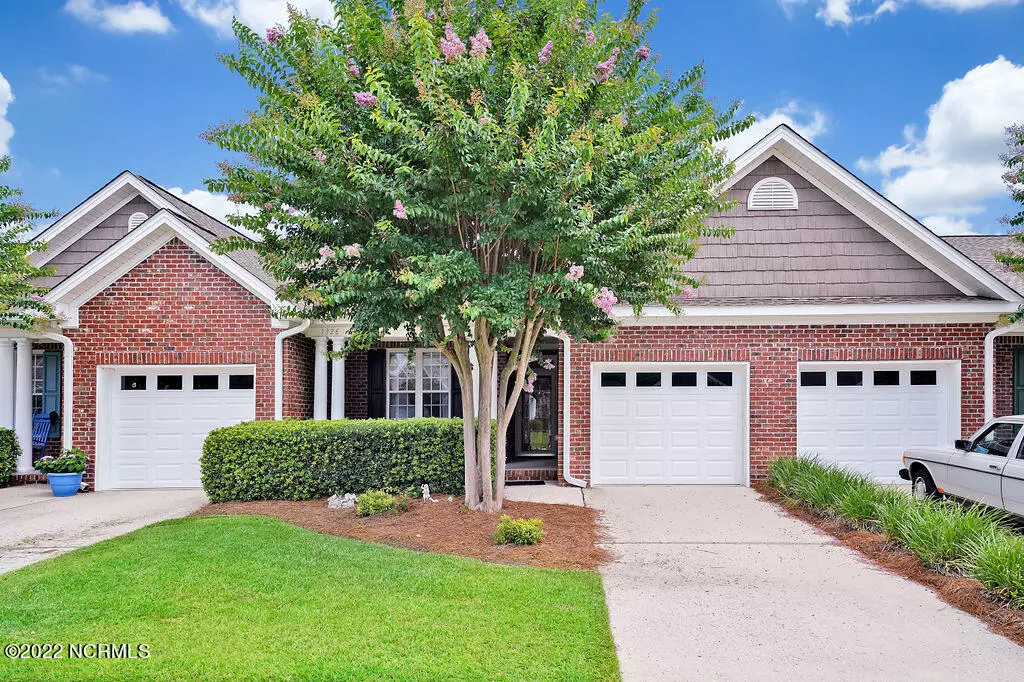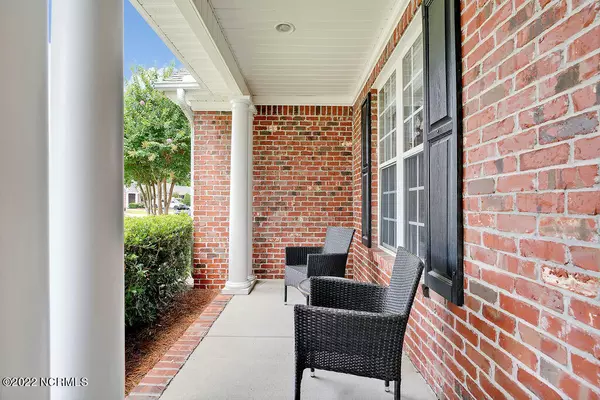$317,500
$325,000
2.3%For more information regarding the value of a property, please contact us for a free consultation.
2 Beds
2 Baths
1,430 SqFt
SOLD DATE : 08/26/2022
Key Details
Sold Price $317,500
Property Type Townhouse
Sub Type Townhouse
Listing Status Sold
Purchase Type For Sale
Square Footage 1,430 sqft
Price per Sqft $222
Subdivision Magnolia Greens
MLS Listing ID 100333002
Sold Date 08/26/22
Style Wood Frame
Bedrooms 2
Full Baths 2
HOA Fees $3,866
HOA Y/N Yes
Originating Board North Carolina Regional MLS
Year Built 2006
Lot Size 2,178 Sqft
Acres 0.05
Lot Dimensions 29 x 75 x 29 x 75
Property Description
A perfectly maintained, beautiful brick townhome has an open floor plan & plenty of natural lighting. This home was lightly used as a second home by the original owner! The covered front porch leads to an inviting foyer. The fantastic kitchen features granite counters raised bar with room for seating, a pantry, cabinets with crown molding, travertine tile backsplash & stainless steel appliances convey. The living room has a gas fireplace with built-ins on each side. The dining room has a decorative light fixture and skylights. Adjacent to the living room is the Carolina Room, with plentiful windows. Outside the Carolina room is the fabulous three-season room with the EZE Breeze window system and tile flooring. End your day in your private primary suite with a large walk-in closet & a roomy bath with double sink vanity and walk-in shower. The second bedroom is in the front of the home and next to the second full bath. There is also a laundry room with cabinetry and an attached garage. Additional features include newer hardwood floors in the main living areas & bedrooms, HVAC replaced in the last six months, an 85-gallon water heater, keyless entry & blinds, and the roof was replaced in the last few years. Dues include master insurance policy, complete lawn maintenance, exterior building maintenance, and amenities. Resort-style amenities include a fitness center & clubhouse, indoor pool, two outdoor pools, tennis & pickleball courts, sidewalks, sauna, basketball, picnic area & playground. An optional 27-hole championship golf course with a pro shop and Blossoms Restaurant is also available. Near shopping, dining, medical plus Wilmington & area beaches!
Location
State NC
County Brunswick
Community Magnolia Greens
Zoning RMF
Direction Highway 17 to Magnolia Greens entrance. Take Grandiflora through community to last left onto Greensview Circle. 2nd left onto Arbor Ridge and townhome is the last building on left.
Location Details Mainland
Rooms
Primary Bedroom Level Primary Living Area
Interior
Interior Features Foyer, Master Downstairs, Vaulted Ceiling(s), Ceiling Fan(s), Pantry, Skylights, Walk-in Shower, Walk-In Closet(s)
Heating Heat Pump, Electric, Forced Air
Cooling Central Air
Flooring Tile, Wood
Fireplaces Type Gas Log
Fireplace Yes
Window Features Thermal Windows,Blinds
Appliance Stove/Oven - Electric, Refrigerator, Microwave - Built-In, Disposal, Dishwasher
Laundry Inside
Exterior
Exterior Feature Irrigation System
Garage Off Street, Paved
Garage Spaces 1.0
Pool See Remarks
Waterfront No
Roof Type Shingle
Porch Covered, Enclosed, Porch, See Remarks
Parking Type Off Street, Paved
Building
Story 1
Entry Level One
Foundation Slab
Sewer Municipal Sewer
Water Municipal Water
Structure Type Irrigation System
New Construction No
Others
Tax ID 037id049
Acceptable Financing Cash, Conventional, FHA, VA Loan
Listing Terms Cash, Conventional, FHA, VA Loan
Special Listing Condition None
Read Less Info
Want to know what your home might be worth? Contact us for a FREE valuation!

Our team is ready to help you sell your home for the highest possible price ASAP








