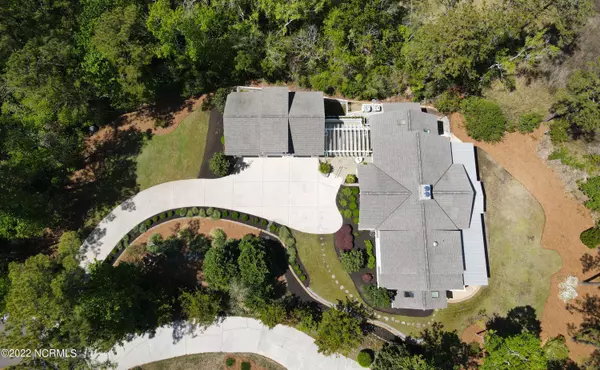$1,450,000
$1,500,000
3.3%For more information regarding the value of a property, please contact us for a free consultation.
4 Beds
5 Baths
5,748 SqFt
SOLD DATE : 09/21/2022
Key Details
Sold Price $1,450,000
Property Type Single Family Home
Sub Type Single Family Residence
Listing Status Sold
Purchase Type For Sale
Square Footage 5,748 sqft
Price per Sqft $252
Subdivision Pelican Reef
MLS Listing ID 100326022
Sold Date 09/21/22
Style Wood Frame
Bedrooms 4
Full Baths 4
Half Baths 1
HOA Fees $925
HOA Y/N Yes
Originating Board North Carolina Regional MLS
Year Built 2008
Annual Tax Amount $4,009
Lot Size 1.280 Acres
Acres 1.28
Lot Dimensions irregular
Property Description
Truly Custom. No detail was missed in this exclusive 4,700 square foot 4 bedroom, 4 1/2 bath creek front home. Located in the highly sought after gated community of Pelican Reef. Home boast a 1,200 square foot detached (3) car garage with an additional 1,000 square foot guest house above.
A chef's dream featuring a 6 burner gas range, two dishwashers, 3 sinks and a hideaway walk-in pantry.
Oversized Master suite with his/hers closets, leading out to the screened in porch with chlorine free hot tub.
Boat Slips available to rent or purchase within minutes of this residence.
One of the finest homes in Hampstead is available for a short time but can be enjoyed for a lifetime. You will be proud to share this home with friends and family. View by Appointment.
Location
State NC
County Pender
Community Pelican Reef
Zoning SEEMAP
Direction Route 17 to Royal Tern Drive. Follow to Left on Canvasback. Then Right on Goldeneye. Then Left on Gadwall. Last home in the cul-de-sac.
Location Details Mainland
Rooms
Basement Crawl Space, None
Primary Bedroom Level Primary Living Area
Interior
Interior Features Master Downstairs, Vaulted Ceiling(s), Eat-in Kitchen
Heating Electric, Heat Pump
Cooling Central Air
Flooring Carpet, Tile, Wood
Window Features Thermal Windows,DP50 Windows
Appliance Wall Oven, Vent Hood, Microwave - Built-In, Cooktop - Gas, Compactor
Laundry Inside
Exterior
Exterior Feature Irrigation System
Garage Off Street
Garage Spaces 3.0
Waterfront Yes
Waterfront Description Creek
View Creek/Stream
Roof Type Shingle
Porch Covered, Patio, Porch, Screened
Parking Type Off Street
Building
Lot Description Cul-de-Sac Lot
Story 2
Entry Level Two
Sewer Septic On Site
Water Well
Structure Type Irrigation System
New Construction No
Others
Tax ID 4215-81-8246-0000
Acceptable Financing Cash, Conventional
Listing Terms Cash, Conventional
Special Listing Condition None
Read Less Info
Want to know what your home might be worth? Contact us for a FREE valuation!

Our team is ready to help you sell your home for the highest possible price ASAP








