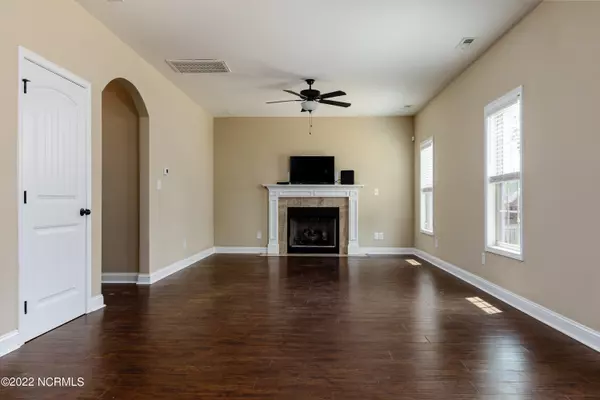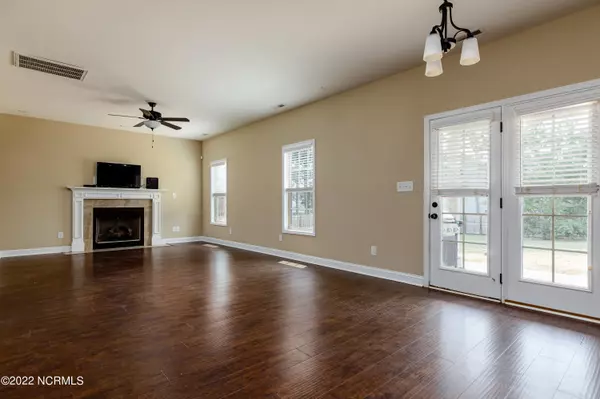$380,000
$359,000
5.8%For more information regarding the value of a property, please contact us for a free consultation.
4 Beds
3 Baths
2,125 SqFt
SOLD DATE : 07/14/2022
Key Details
Sold Price $380,000
Property Type Single Family Home
Sub Type Single Family Residence
Listing Status Sold
Purchase Type For Sale
Square Footage 2,125 sqft
Price per Sqft $178
Subdivision Shepherd Trail
MLS Listing ID 100333695
Sold Date 07/14/22
Style Wood Frame
Bedrooms 4
Full Baths 2
Half Baths 1
HOA Y/N No
Originating Board North Carolina Regional MLS
Year Built 2018
Annual Tax Amount $2,645
Lot Size 0.290 Acres
Acres 0.29
Lot Dimensions see plat map
Property Description
You've found your new home! Welcome to 1109 Yellowwood Drive, a fantastic location with a pleasant commute to Fort Bragg & Camp Mackall. This newer home, constructed in 2018, features 9ft ceilings and beautiful laminate floors downstairs, a cook's delight kitchen perfect for entertaining guest in the adjoining living area with fireplace. Heavy crown molding and chair railing throughout the downstairs along with coffered ceilings in the dining room adds a touch of sophistication to any décor. Upstairs, a large owners suite, also featuring coffered ceilings, boasts a luxurious owners bath with walk-in shower, soaker tub and double vanity leading into a spacious walk-in closet. An oversized loft, 3 nicely sized bedrooms, full bath and laundry room finish out your 2nd floor. Not to be overlooked, the front and back patios offer a place to relax and unwind after a long day and a privacy fenced back yard will make your outdoor Spring and Summer BBQ's the go-to entertaining place to be!
Location
State NC
County Moore
Community Shepherd Trail
Zoning R10-10
Direction Hwy 5 to Shepherds Trail or Roseland Rd to Shepherds Trail. Turn onto Hydrangea and take a right onto Yellowwood (house on left) OR Turn on Mulberry and take a left on Yellowwood (house on right).
Rooms
Basement None
Interior
Interior Features Kitchen Island, 9Ft+ Ceilings, Blinds/Shades, Ceiling Fan(s), Gas Logs, Pantry, Smoke Detectors, Walk-in Shower
Heating Heat Pump, Forced Air
Cooling Heat Pump, Central
Flooring Carpet
Appliance Range, Dishwasher, Disposal, Microwave - Built-In, None
Exterior
Garage Paved
Garage Spaces 2.0
Pool None
Utilities Available Municipal Sewer, Municipal Water
Waterfront No
Waterfront Description None
Roof Type Composition
Accessibility None
Porch Covered, Patio, Porch
Garage Yes
Building
Story 2
New Construction No
Schools
Elementary Schools Aberdeeen Elementary
Middle Schools Southern Middle
High Schools Pinecrest High
Others
Tax ID 20180121
Acceptable Financing VA Loan, Cash, Conventional, FHA
Listing Terms VA Loan, Cash, Conventional, FHA
Read Less Info
Want to know what your home might be worth? Contact us for a FREE valuation!

Our team is ready to help you sell your home for the highest possible price ASAP








