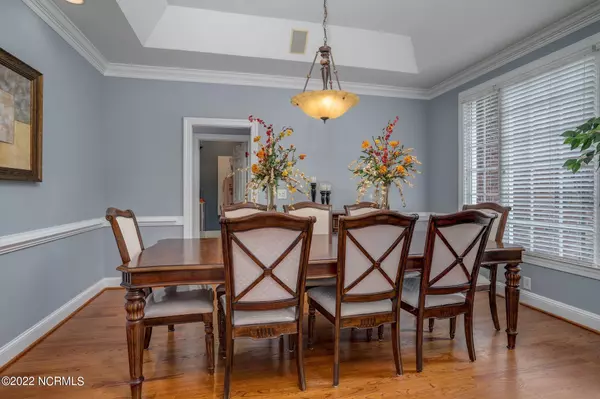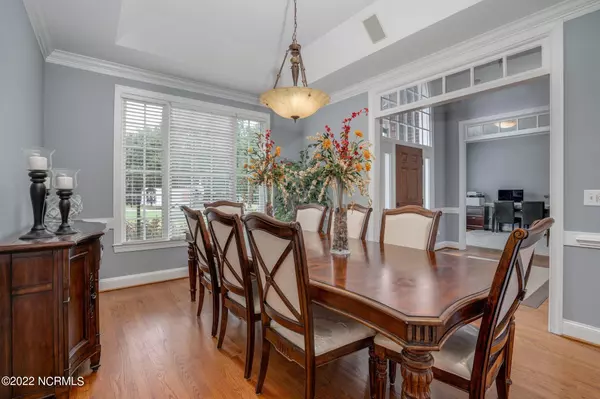$495,000
$499,500
0.9%For more information regarding the value of a property, please contact us for a free consultation.
5 Beds
4 Baths
3,742 SqFt
SOLD DATE : 08/22/2022
Key Details
Sold Price $495,000
Property Type Single Family Home
Sub Type Single Family Residence
Listing Status Sold
Purchase Type For Sale
Square Footage 3,742 sqft
Price per Sqft $132
Subdivision Brassfield Estates
MLS Listing ID 100335509
Sold Date 08/22/22
Style Wood Frame
Bedrooms 5
Full Baths 3
Half Baths 1
HOA Y/N No
Originating Board North Carolina Regional MLS
Year Built 1996
Annual Tax Amount $4,162
Lot Size 1.120 Acres
Acres 1.12
Lot Dimensions 142-142-362
Property Description
IDEAL location & ''THE'' FIVE bedroom space YOU need! 1.18 acres on JOELENE DRIVE...close to easy commutes, schools, shops, dining & all the everyday comforts.
All the room INSIDE...... FIRST floor OWNERS suite, formal OFFICE, DINING, GREAT Room and OPEN granite island CHEF'S kitchen! Easy FLOW out to the screened in LARGE porch to let the 1.18 acres IN! And an essential GRANITE powder room for your SPECIAL GUESTS!
SECOND FLOOR is ENORMOUS! Bedrooms 2, 3, 4, & FIVE PLUS a spectacular BONUS ROOM!
Room to PLAY, CELEBRATE & ENTERTAIN! Lots of parking with a CIRCLE drive, DOUBLE garage and concrete walk to the storage below for all your garden tools & landscaping ESSENTIALS!
1.18 ACRES to PLAY, EXCERCISE and enjoy LIFE together. Westridge membership community pool is walkable, bike-able & has 2 high-dives, a tunnel slide & kiddie pool.
Easy to make an appointment to make this one HOME for YOU and your LARGE or MULTI-Generational Family today!
Location
State NC
County Nash
Community Brassfield Estates
Zoning RES
Direction From 64 East take exit 466 for Winstead Ave. right on Winstead @ 2.3 miles turn right onto Joelene. Home on Left.
Rooms
Basement Crawl Space
Primary Bedroom Level Primary Living Area
Interior
Interior Features Foyer, Solid Surface, Whirlpool, Master Downstairs, 9Ft+ Ceilings, Ceiling Fan(s), Walk-In Closet(s)
Heating Electric, Forced Air, Natural Gas
Cooling Central Air
Flooring Carpet, Tile, Wood
Fireplaces Type Gas Log
Fireplace Yes
Window Features Blinds
Appliance Microwave - Built-In, Double Oven, Dishwasher
Laundry Inside
Exterior
Exterior Feature None
Garage Garage Door Opener, Circular Driveway, Paved
Garage Spaces 2.0
Utilities Available Municipal Sewer Available, Municipal Water Available
Waterfront No
Roof Type Shingle
Porch Deck, Porch, Screened
Parking Type Garage Door Opener, Circular Driveway, Paved
Building
Story 2
Structure Type None
New Construction No
Others
Tax ID 3739-08-99-1422
Acceptable Financing Cash, Conventional, FHA, VA Loan
Listing Terms Cash, Conventional, FHA, VA Loan
Special Listing Condition None
Read Less Info
Want to know what your home might be worth? Contact us for a FREE valuation!

Our team is ready to help you sell your home for the highest possible price ASAP








