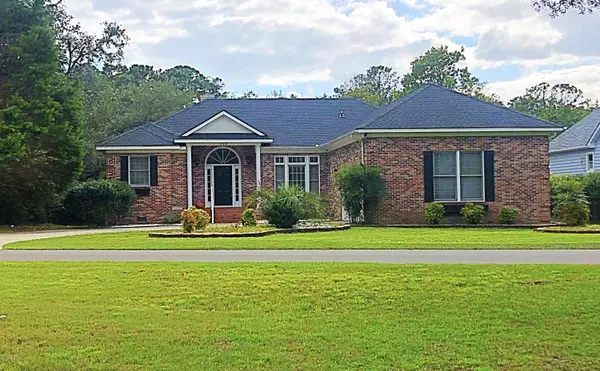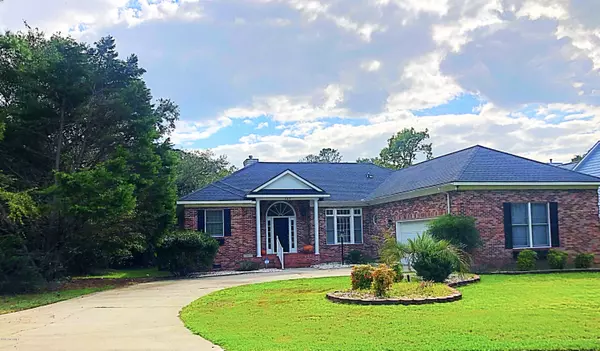$300,000
$324,900
7.7%For more information regarding the value of a property, please contact us for a free consultation.
3 Beds
2 Baths
2,639 SqFt
SOLD DATE : 12/09/2020
Key Details
Sold Price $300,000
Property Type Single Family Home
Sub Type Single Family Residence
Listing Status Sold
Purchase Type For Sale
Square Footage 2,639 sqft
Price per Sqft $113
Subdivision Lockwood Folly
MLS Listing ID 100154576
Sold Date 12/09/20
Bedrooms 3
Full Baths 2
HOA Fees $1,380
HOA Y/N Yes
Originating Board North Carolina Regional MLS
Year Built 1994
Annual Tax Amount $1,369
Lot Size 0.260 Acres
Acres 0.26
Lot Dimensions 104x157x55x133
Property Description
MOTIVATED SELLER...
BRAND NEW Roof with warranty installed August 2019!!!!!
Drive into this beautiful neighborhood, nestled on a peninsula created by the Intracoastal Waterway and the Lockwood Folly River, and inhale the beauty of the old live oaks and winding streets meticulously manicured. Just a short drive and you will find this gem: 3 bedrooms, 3 baths, wonderful Kitchen and morning room, living and dining area with vaulted ceiling, a fabulous sun room overlooking a natural pond...just to name a few well planned features! The back views will bring a forever changing flora and fauna vista with the front extensive views of the 8th fairway!
Location
State NC
County Brunswick
Community Lockwood Folly
Zoning CO-R-7500
Direction From Stone Chimney Rd, turn left in Lockwood Folly, follow Clubhouse Dr, home on right
Location Details Mainland
Rooms
Basement Crawl Space
Primary Bedroom Level Primary Living Area
Interior
Interior Features Foyer, Solid Surface, Master Downstairs, 9Ft+ Ceilings, Vaulted Ceiling(s), Ceiling Fan(s), Skylights, Wet Bar, Eat-in Kitchen
Heating Heat Pump
Cooling Central Air
Fireplaces Type Gas Log
Fireplace Yes
Window Features Blinds
Appliance Vent Hood, Refrigerator, Downdraft, Double Oven, Dishwasher, Cooktop - Electric
Exterior
Exterior Feature None
Garage Off Street, Paved
Garage Spaces 2.0
Waterfront Yes
Waterfront Description Water Access Comm
View Pond
Roof Type Shingle
Porch Deck, Patio
Parking Type Off Street, Paved
Building
Lot Description Open Lot
Story 1
Entry Level One
Sewer Septic On Site
Water Municipal Water
Structure Type None
New Construction No
Others
Tax ID 233ba027
Acceptable Financing Cash, Conventional
Listing Terms Cash, Conventional
Special Listing Condition None
Read Less Info
Want to know what your home might be worth? Contact us for a FREE valuation!

Our team is ready to help you sell your home for the highest possible price ASAP








