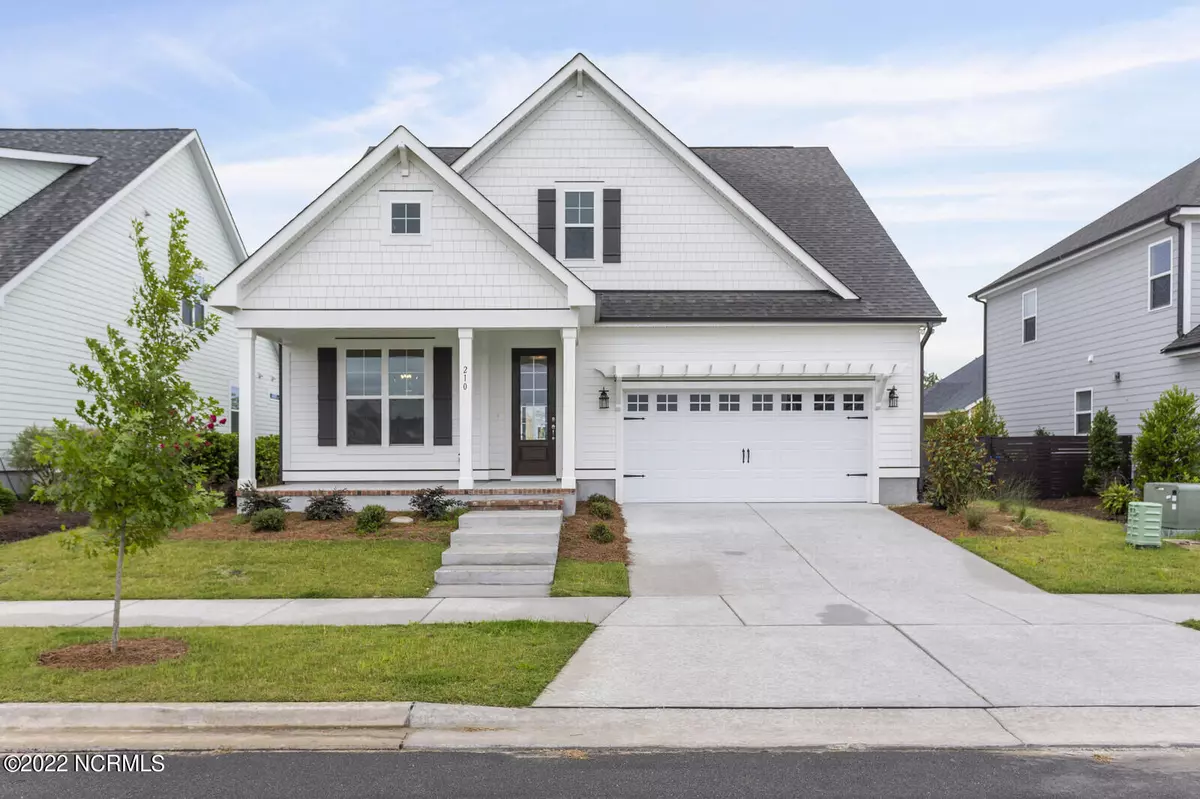$665,900
$655,900
1.5%For more information regarding the value of a property, please contact us for a free consultation.
4 Beds
4 Baths
2,878 SqFt
SOLD DATE : 06/30/2022
Key Details
Sold Price $665,900
Property Type Single Family Home
Sub Type Single Family Residence
Listing Status Sold
Purchase Type For Sale
Square Footage 2,878 sqft
Price per Sqft $231
Subdivision Riverlights
MLS Listing ID 100318983
Sold Date 06/30/22
Style Wood Frame
Bedrooms 4
Full Baths 4
HOA Y/N Yes
Originating Board North Carolina Regional MLS
Year Built 2022
Annual Tax Amount $935
Lot Size 6,752 Sqft
Acres 0.15
Lot Dimensions 61x110x61x110
Property Description
Don't miss out on this beautiful new home under construction in RiverLights. Enjoy your morning coffee or afternoon cocktail on your rocking chair front porch with unobstructed views of RiverLights Lake. The Caesar, from American Homesmith, features 4 bedrooms and 4 bathrooms. This well-appointed, open concept plan showcases a spacious bright and airy kitchen and dining area with white cabinets, large center island in admiral blue, farmhouse sink, quartz countertops, tile backsplash, natural gas cooktop with hood and large walk-in pantry. The family room features a shiplap fireplace with natural gas logs flanked by built-ins, beautiful, coffered ceilings and leads directly to the oversized rear covered porch through telescopic sliding doors. Your owner's suite is privately tucked away on the back of the house. You will love the vaulted ceilings in the owner's bedroom with wood beam details, private access to the covered porch, and a large bathroom with double vanities, private water closet, fully tiled walk-in shower and a huge walk-in closet. The first floor is completed by an additional guest bedroom with full bath, laundry room that can be accessed from the owner's suite, study with glass doors and a drop zone area off the garage. The 2nd floor features two additional suited bedrooms with their own private bathroom. Be sure not to miss all the extra walk-in storage! This home will feature a tankless hot water heather, LVP flooring throughout the first floor living areas, laundry room, upstairs hallway and the secondary downstairs bathroom. Enjoy all the amenities that RiverLights residents enjoy daily just out your front door! Be sure to check out the Lake House, pool, fitness center, parks, trails, playground and the Marina Village. The RiverLights Marina Village, is a short bike ride and a perfect spot to grab a cup of coffee, dine with friends at Smoke on the Water overlooking the beautiful sunsets or take a stroll along the beautiful Cape Fear River.
Location
State NC
County New Hanover
Community Riverlights
Zoning R-7
Direction From Independence take a left on River Rd. Take River Road South. Right on Endurance Trail. Left on to Trisail Terrace.
Rooms
Primary Bedroom Level Primary Living Area
Interior
Interior Features Foyer, 1st Floor Master, 9Ft+ Ceilings, Ceiling - Trey, Ceiling - Vaulted, Ceiling Fan(s), Gas Logs, Mud Room, Pantry, Smoke Detectors, Solid Surface, Walk-in Shower, Walk-In Closet
Heating Heat Pump
Cooling Central, See Remarks, Zoned
Flooring LVT/LVP, Carpet, Tile
Appliance Cooktop - Gas, Dishwasher, Disposal, Microwave - Built-In, Stove/Oven - Electric, Vent Hood
Exterior
Garage Off Street
Garage Spaces 2.0
Utilities Available Municipal Sewer, Municipal Water, Natural Gas Connected
Waterfront No
Waterfront Description Lake View, Water View, Waterfront Comm
Roof Type Architectural Shingle
Porch Covered, Porch
Parking Type Off Street
Garage Yes
Building
Story 2
New Construction Yes
Schools
Elementary Schools Williams
Middle Schools Myrtle Grove
High Schools New Hanover
Others
Tax ID R07000-006-444-000
Read Less Info
Want to know what your home might be worth? Contact us for a FREE valuation!

Our team is ready to help you sell your home for the highest possible price ASAP



