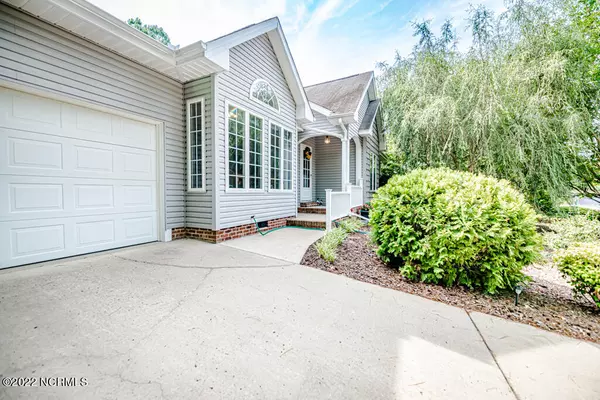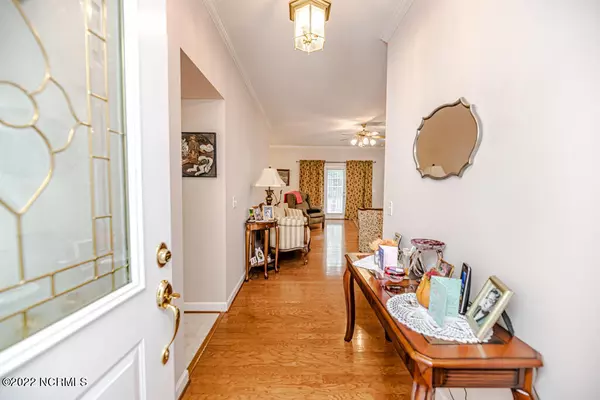$310,000
$315,000
1.6%For more information regarding the value of a property, please contact us for a free consultation.
3 Beds
2 Baths
2,160 SqFt
SOLD DATE : 08/15/2022
Key Details
Sold Price $310,000
Property Type Single Family Home
Sub Type Single Family Residence
Listing Status Sold
Purchase Type For Sale
Square Footage 2,160 sqft
Price per Sqft $143
Subdivision Carolina Trace
MLS Listing ID 100336375
Sold Date 08/15/22
Style Wood Frame
Bedrooms 3
Full Baths 2
Originating Board North Carolina Regional MLS
Year Built 1999
Lot Size 0.260 Acres
Acres 0.26
Lot Dimensions 87x125x115x133
Property Description
Welcome to this beautiful one story home in Carolina Trace. You will feel right at home with a large living room adjoining dining room which leads into the kitchen. Kitchen has lots of cabinet space, an island and eat in breakfast area. The owner suite is large with bathroom and walk-in closet. Bathroom features a soaking tub, walk in shower and double sinks. Two guest bedrooms are also quite large, plus a guest bathroom and laundry room! Did I mention that there is a sunroom that is heated and cooled?! Outside you have a deck to enjoy your sweet tea or for grilling. This neighborhood features a community pool and tennis courts. HVAC compressor was changed 3 weeks ago! Home is less than an hour drive to Raleigh and under 45 minutes to the Ft. Bragg Manchester gate. Come see it today!
Location
State NC
County Lee
Community Carolina Trace
Zoning RR
Direction From 87 turn onto Traceway S, after coming through gate turn left. Continue on Traceway N until you see sign for Woodmere Trentwood POA on left and turn left onto Chelese. Take right at fork to stay on Chelsea continue on Chelsea for about 3/4 of a mile and home will be on the right. No sign in yard. If using GPS enter 51 S Traceway into GPS and then enter 669 Chelsea Dr into GPS after gate.
Rooms
Other Rooms Tennis Court(s)
Primary Bedroom Level Primary Living Area
Interior
Interior Features Kitchen Island, Ceiling Fan(s), Walk-in Shower, Walk-In Closet
Heating Heat Pump
Cooling Heat Pump
Appliance Range, Dishwasher, Dryer, Microwave - Built-In, Refrigerator, Washer, None
Exterior
Garage Concrete
Garage Spaces 2.0
Utilities Available Other
Waterfront No
Roof Type Shingle
Porch Deck, Porch
Parking Type Concrete
Garage Yes
Building
Story 1
New Construction No
Schools
Elementary Schools Other
Middle Schools East Lee Middle
High Schools Lee County High
Others
Tax ID 9661-72-9439-00
Read Less Info
Want to know what your home might be worth? Contact us for a FREE valuation!

Our team is ready to help you sell your home for the highest possible price ASAP








