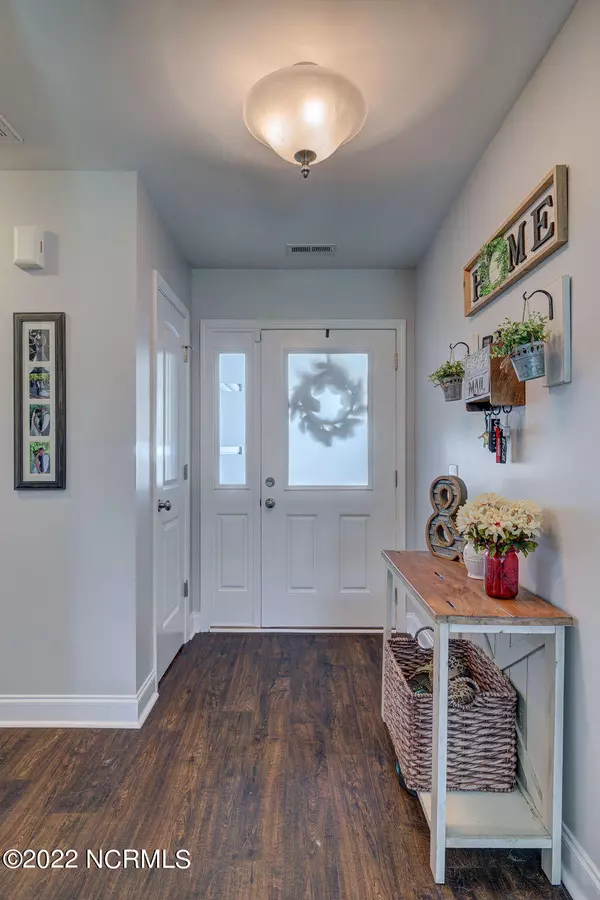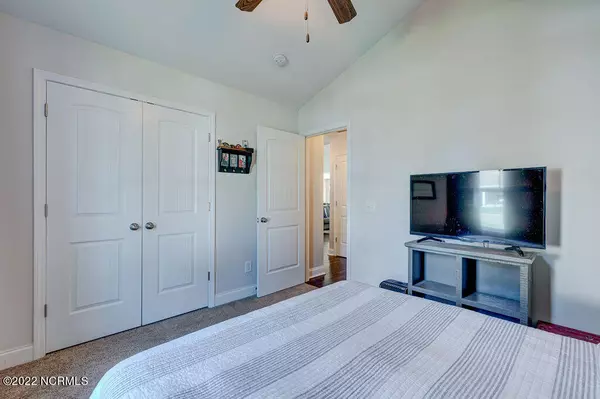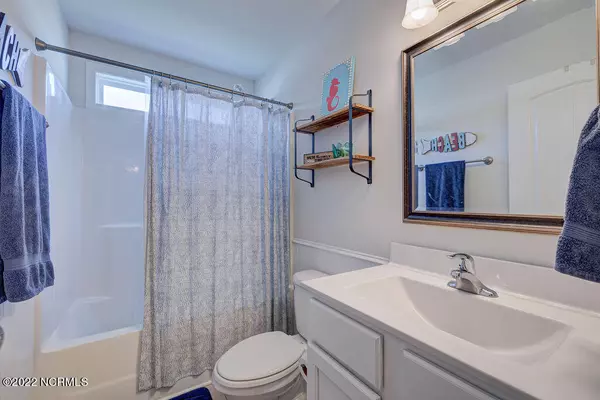$300,000
$275,000
9.1%For more information regarding the value of a property, please contact us for a free consultation.
3 Beds
2 Baths
1,360 SqFt
SOLD DATE : 08/15/2022
Key Details
Sold Price $300,000
Property Type Single Family Home
Sub Type Single Family Residence
Listing Status Sold
Purchase Type For Sale
Square Footage 1,360 sqft
Price per Sqft $220
Subdivision Mill Creek Landing
MLS Listing ID 100337297
Sold Date 08/15/22
Style Wood Frame
Bedrooms 3
Full Baths 2
HOA Fees $456
HOA Y/N Yes
Originating Board North Carolina Regional MLS
Year Built 2017
Annual Tax Amount $1,523
Lot Size 7,231 Sqft
Acres 0.17
Lot Dimensions 66x111x77x93
Property Description
This immaculate home located on a corner lot in Mill Creek Landing offers an abundance of natural light with an open floor plan, 2 car garage and spacious fenced in backyard . It is a 3 bedroom, 2 bath home displaying cool tones on the walls with warming LVT throughout the living area and carpet in bedrooms. Enjoy a roomy kitchen with fresh white cabinets, subway tile, granite countertops, and stainless steal appliances. Right off the kitchen is a pantry and laundry area. The main bedroom en suite is newly painted with a walk-in closet and dual vanities. This community is minutes from downtown Wilmington and area beaches. There is a nearby kayak launch and dock. Come see all this home has to offer.
Location
State NC
County Brunswick
Community Mill Creek Landing
Zoning PUD
Direction West 74/76, Leland exit HWY133 turn right at bottom of ramp. Right into Mill Creek Landing on Appleton Way and left onto Mill Creek Loop. House on right.
Location Details Mainland
Rooms
Basement None
Primary Bedroom Level Primary Living Area
Interior
Interior Features Foyer, Master Downstairs, 9Ft+ Ceilings, Pantry, Walk-in Shower, Eat-in Kitchen, Walk-In Closet(s)
Heating Electric, Heat Pump
Cooling Central Air
Flooring LVT/LVP, Carpet, Tile
Fireplaces Type None
Fireplace No
Window Features Blinds
Appliance Stove/Oven - Electric, Refrigerator, Microwave - Built-In, Disposal, Dishwasher
Laundry Inside
Exterior
Exterior Feature None
Garage Concrete
Garage Spaces 2.0
Pool None
Waterfront No
Waterfront Description None
Roof Type Architectural Shingle
Accessibility None
Porch Covered, Porch
Parking Type Concrete
Building
Lot Description Corner Lot
Story 1
Entry Level One
Foundation Slab
Sewer Municipal Sewer
Water Municipal Water
Structure Type None
New Construction No
Others
Tax ID 029ke025
Acceptable Financing Cash, Conventional, FHA, USDA Loan, VA Loan
Listing Terms Cash, Conventional, FHA, USDA Loan, VA Loan
Special Listing Condition None
Read Less Info
Want to know what your home might be worth? Contact us for a FREE valuation!

Our team is ready to help you sell your home for the highest possible price ASAP








