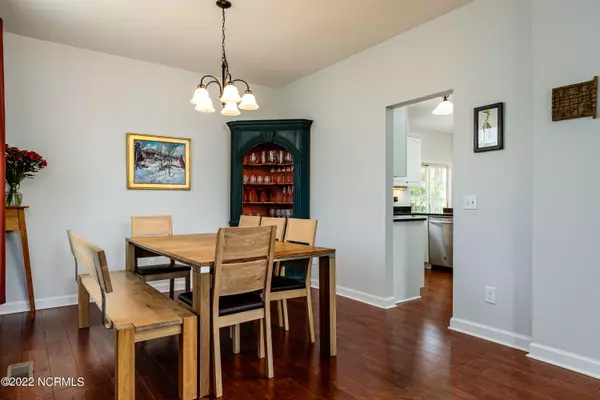$446,500
$425,000
5.1%For more information regarding the value of a property, please contact us for a free consultation.
3 Beds
3 Baths
2,223 SqFt
SOLD DATE : 08/12/2022
Key Details
Sold Price $446,500
Property Type Single Family Home
Sub Type Single Family Residence
Listing Status Sold
Purchase Type For Sale
Square Footage 2,223 sqft
Price per Sqft $200
Subdivision Unit 12
MLS Listing ID 100319398
Sold Date 08/12/22
Style Wood Frame
Bedrooms 3
Full Baths 2
Half Baths 1
HOA Y/N No
Originating Board North Carolina Regional MLS
Year Built 2004
Annual Tax Amount $2,208
Lot Size 0.340 Acres
Acres 0.34
Lot Dimensions 151x45x55x137x117
Property Description
Come check out this charming 3 bed, 2.5 bath two-story home! Located on a quiet cul-de-sac in close proximity to the Pinehurst Marina & Beach Club and the downtown Village of Pinehurst which boasts coffee shops, retail stores, and many wonderful restaurants. The first level features a formal dining room, two living areas, a kitchen, and hardwood flooring throughout. The eat-in kitchen has a breakfast bar, stainless steel appliances, granite countertops and under-cabinet lighting. All of the bedrooms are located on the second floor along with an expansive master suite featuring a whirlpool tub, a walk-in shower, dual sinks, a walk-in closet, and a large bonus room. Off of the back of the home you'll love the large, well-maintained deck that overlooks the spacious, fully fenced backyard. Schedule your showing today, this beautiful home won't last long!
Location
State NC
County Moore
Community Unit 12
Zoning R10
Direction Heading S. on NC-5, turn right onto Linden Rd, turn right onto Burning Tree Rd, turn left onto Diamondhead Dr S, turn left onto Beryl Lane, home will be on your right.
Rooms
Basement Crawl Space, None
Primary Bedroom Level Non Primary Living Area
Interior
Interior Features Foyer, Whirlpool, Ceiling Fan(s), Walk-in Shower, Walk-In Closet(s)
Heating Electric, Heat Pump
Cooling Central Air
Flooring Tile, Wood
Appliance Refrigerator, Range, Microwave - Built-In, Dishwasher, Cooktop - Electric
Laundry Hookup - Dryer, In Hall, Washer Hookup
Exterior
Exterior Feature None
Garage Garage Door Opener, Paved
Garage Spaces 2.0
Pool None
Waterfront No
Waterfront Description None
Roof Type Composition
Accessibility None
Porch Deck, Porch
Parking Type Garage Door Opener, Paved
Building
Lot Description Cul-de-Sac Lot
Story 2
Sewer Municipal Sewer
Water Municipal Water
Structure Type None
New Construction No
Others
Tax ID 00030077
Acceptable Financing Cash, Conventional, FHA, USDA Loan, VA Loan
Horse Property None
Listing Terms Cash, Conventional, FHA, USDA Loan, VA Loan
Special Listing Condition None
Read Less Info
Want to know what your home might be worth? Contact us for a FREE valuation!

Our team is ready to help you sell your home for the highest possible price ASAP








