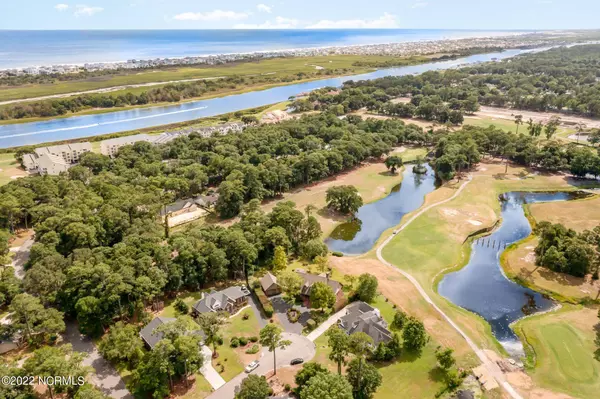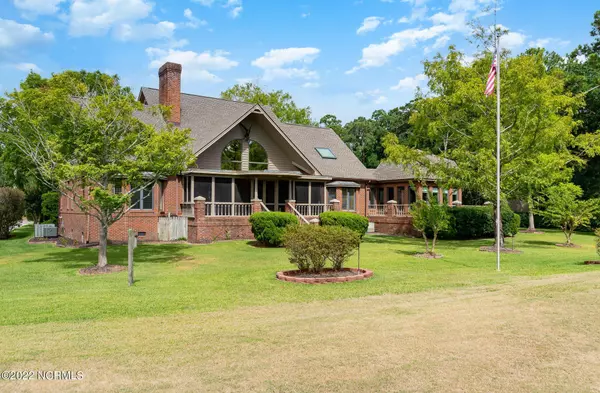$626,000
$629,000
0.5%For more information regarding the value of a property, please contact us for a free consultation.
4 Beds
3 Baths
3,422 SqFt
SOLD DATE : 09/07/2022
Key Details
Sold Price $626,000
Property Type Single Family Home
Sub Type Single Family Residence
Listing Status Sold
Purchase Type For Sale
Square Footage 3,422 sqft
Price per Sqft $182
Subdivision Brick Landing
MLS Listing ID 100334414
Sold Date 09/07/22
Bedrooms 4
Full Baths 2
Half Baths 1
HOA Y/N Yes
Originating Board North Carolina Regional MLS
Year Built 1989
Annual Tax Amount $1,833
Lot Size 0.512 Acres
Acres 0.51
Lot Dimensions 37 x 175 x 114 x 107 x 165
Property Description
Pristine golf course and pond views and walking distance to the Intracoastal Waterway! Beautiful 4 bedroom, beautifully landscaped, all brick home with front and rear brick porches. The kitchen features granite counters, SS refrigerator, work island, and pass through to breakfast area. A heated/cooled sunroom has beautiful views of the course and ponds. Large1st floor master suite has walk in closet, twin vanities and sunken tub with separate shower. There is also a second bedroom/office area. The living area has vaulted ceiling, fireplace, wet bar and wonderful views. Second floor has 3 bedrooms, full bath, and a large walk-in storage area, easily finished as additional bedroom. There is a detached 2 car garage with workshop and attached storage area. It is one of the finest homes in Brick Landing Plantation!
Location
State NC
County Brunswick
Community Brick Landing
Zoning R75
Direction Take Hwy 179 to Brick Landing Plantation. Check in at Brick Landing gated entrance.
Rooms
Basement Crawl Space
Primary Bedroom Level Primary Living Area
Interior
Interior Features Solid Surface, Workshop, Kitchen Island, Master Downstairs, 9Ft+ Ceilings, Vaulted Ceiling(s), Walk-in Shower, Wet Bar, Walk-In Closet(s)
Heating Heat Pump, Electric
Flooring LVT/LVP, Brick, Carpet, Tile
Fireplaces Type 1, Gas Log
Fireplace Yes
Appliance Wall Oven, Microwave - Built-In
Laundry Inside
Exterior
Exterior Feature Thermal Windows
Garage Detached Garage Spaces, Circular Driveway, Off Street, Paved
Waterfront No
View Pond
Roof Type Architectural Shingle, Membrane
Porch Open, Covered, Deck, Porch, Screened
Parking Type Detached Garage Spaces, Circular Driveway, Off Street, Paved
Building
Lot Description Cul-de-Sac Lot
Story 2
Sewer Municipal Sewer
Water Municipal Water
Structure Type Thermal Windows
New Construction No
Schools
Elementary Schools Union
Middle Schools Shallotte
High Schools West Brunswick
Others
HOA Fee Include Maint - Comm Areas
Tax ID 244ca034
Acceptable Financing Cash, Conventional, VA Loan
Listing Terms Cash, Conventional, VA Loan
Special Listing Condition None
Read Less Info
Want to know what your home might be worth? Contact us for a FREE valuation!

Our team is ready to help you sell your home for the highest possible price ASAP








