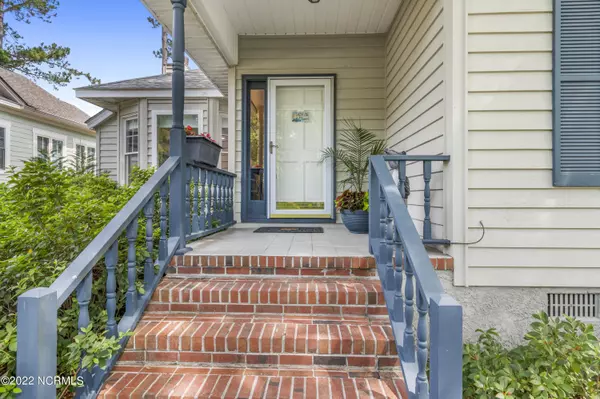$599,000
$615,000
2.6%For more information regarding the value of a property, please contact us for a free consultation.
3 Beds
3 Baths
2,915 SqFt
SOLD DATE : 10/06/2022
Key Details
Sold Price $599,000
Property Type Single Family Home
Sub Type Single Family Residence
Listing Status Sold
Purchase Type For Sale
Square Footage 2,915 sqft
Price per Sqft $205
Subdivision Sea Trail Plantation
MLS Listing ID 100335782
Sold Date 10/06/22
Style Wood Frame
Bedrooms 3
Full Baths 2
Half Baths 1
HOA Y/N Yes
Originating Board North Carolina Regional MLS
Year Built 1991
Annual Tax Amount $2,671
Lot Size 0.421 Acres
Acres 0.42
Lot Dimensions 84x201x100x202
Property Description
New price and allowance! The sellers will give a $5000 interior upgrade allowance with an acceptable offer. Welcome to 627 Kings Trail in the active, amenity-rich community of Sea Trail. Located barely five minutes from the beach of Sunset Beach, this home offers extremely comfortable space with generous room sizes. This large lot provides a beautiful setting, nestled along the golf course with lush landscaping, a garden, and an expansive, multi-tiered deck. Both the lower level deck and the balcony deck off Guest Bedroom 2 take advantage of the expansive golf and nature views. Inside, the open plan between the kitchen, living room, dining room and sunroom also feature the beautiful views with expansive and brand new windows, allowing an abundance of natural light. This main section of the home is always bright and cheery, and the absolute perfect set-up for entertaining. The kitchen boasts quartz countertops, an island with bar height seating, stainless steel appliances, and a large pantry. The spacious master suite is your private retreat at the end of the day. With its walk-in closet and large en-suite, you can soak your cares away and perhaps enjoy a quiet read before retiring for the night. A designated office with built-ins provides the perfect arrangement for those who may work from home, and is still large enough to serve as an extra bedroom when necessary. The presence of a powder room is ideal when company joins you for dinner. Up a very wide, half-flight of stairs, the guest wing contains two very large bedrooms, one of which has a walk-in closet, and a guest bathroom. The second guest bedroom provides access to the generous balcony deck, with stunning views of the green and fairway. There is also significant storage in the attic, accessible through that same second guest room. Behind the garage, there is an enclosed work room, perfect for a workbench and tools. Beneath the balcony deck, a covered storage area offers the perfect place for a potting area, yard tools, or storage of outdoor furniture in the off-season. There truly is a space for everything in this stately home. When guests visit, everyone will be comfortable and enjoy their own private space. Just think, this enjoyable, private space just minutes from the pristine sands of Sunset Beach, the seafood restaurants of Calabash, and the town areas of Sunset Beach, Ocean Isle Beach and Shallotte. If you require more, Myrtle Beach is just down Route 17. What are you waiting for? Schedule your showing today! Please note- sellers would like to lease back through the end of September, possibly the beginning of October as they are awaiting completion of their new home.
Location
State NC
County Brunswick
Community Sea Trail Plantation
Zoning MR3
Direction Enter Sea Trail from Sunset Boulevard onto Old Pointe Rd. Take the first right onto Kings Trail. The house will be down on the left.
Rooms
Other Rooms Tennis Court(s), Shower
Basement None
Primary Bedroom Level Primary Living Area
Interior
Interior Features Foyer, 1st Floor Master, 9Ft+ Ceilings, Blinds/Shades, Ceiling Fan(s), Gas Logs, Pantry, Walk-in Shower, Walk-In Closet
Heating Zoned, Heat Pump
Cooling Heat Pump, Zoned
Flooring LVT/LVP, Carpet, Tile
Appliance Central Vac, Dishwasher, Disposal, Dryer, Microwave - Built-In, Refrigerator, Stove/Oven - Electric, Washer
Exterior
Garage Lighted, Off Street, On Site
Garage Spaces 2.0
Pool None
Utilities Available Municipal Sewer, Municipal Water
Waterfront No
Waterfront Description None
Roof Type Architectural Shingle
Accessibility None
Porch Balcony, Deck
Parking Type Lighted, Off Street, On Site
Garage Yes
Building
Lot Description Golf Front
Story 2
New Construction No
Schools
Elementary Schools Jessie Mae Monroe
Middle Schools Shallotte
High Schools West Brunswick
Others
Tax ID 242ob025
Read Less Info
Want to know what your home might be worth? Contact us for a FREE valuation!

Our team is ready to help you sell your home for the highest possible price ASAP








