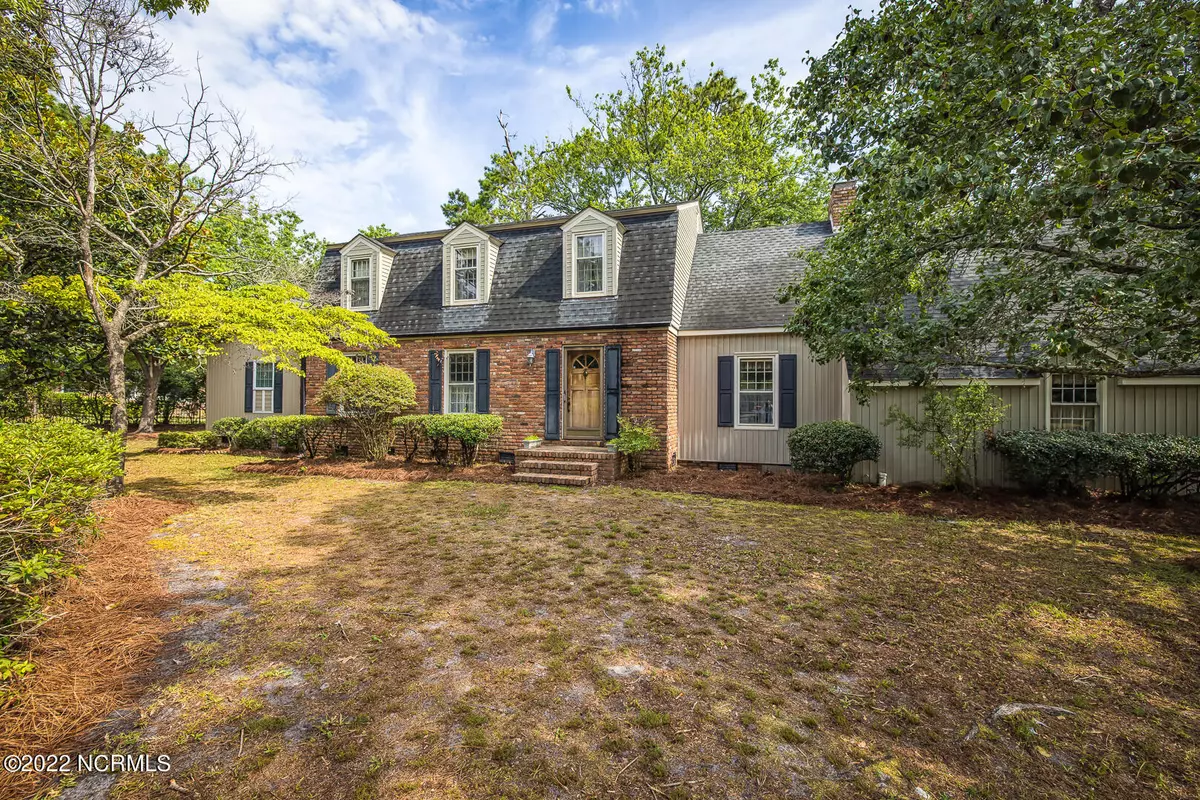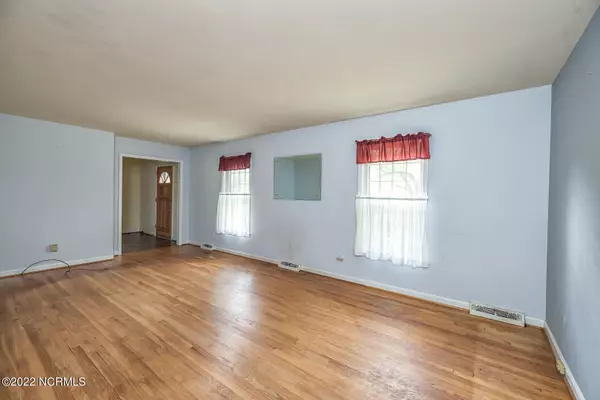$409,000
$399,900
2.3%For more information regarding the value of a property, please contact us for a free consultation.
5 Beds
4 Baths
2,807 SqFt
SOLD DATE : 08/04/2022
Key Details
Sold Price $409,000
Property Type Single Family Home
Sub Type Single Family Residence
Listing Status Sold
Purchase Type For Sale
Square Footage 2,807 sqft
Price per Sqft $145
Subdivision Lansdowne Estates
MLS Listing ID 100336306
Sold Date 08/04/22
Style Wood Frame
Bedrooms 5
Full Baths 3
Half Baths 1
HOA Y/N No
Originating Board North Carolina Regional MLS
Year Built 1968
Lot Size 0.883 Acres
Acres 0.88
Lot Dimensions irregular
Property Description
113 Cromwell Circle is the home you've been waiting for! This home is a unique find on a double lot, at the end of a cul-de-sac with .88 acres, with two primary suites (one upstairs and a large one downstairs) and a detached two car garage. With 5 bedrooms, 3 ½ bathrooms, a formal living room, dining room, kitchen with eat-in bar and a cozy family room with a fireplace and wooden beams. This home was lovingly built, designed and enjoyed by the original owners. The large lot has mature landscaping, plenty of privacy and room for relaxing, playing and gardening. This home is located in the Hoggard/Roland-Grise/Holly Tree school district in the midtown area of Wilmington. This excellent location provides quick access to Wrightsville Beach & Carolina Beach, Downtown Wilmington and the Riverwalk, I-40, UNCW, and ILM airport.
Location
State NC
County New Hanover
Community Lansdowne Estates
Zoning R-15
Direction From NC-132 S College Rd - Turn Left onto Lansdowne Rd. Turn Left onto Cromwell Circle. House is located in the cul-de-sac.
Rooms
Basement Crawl Space
Primary Bedroom Level Primary Living Area
Interior
Interior Features Master Downstairs, Walk-In Closet(s)
Heating Electric, Heat Pump
Cooling Central Air
Flooring Tile, Vinyl, Wood
Appliance Washer, Stove/Oven - Electric, Refrigerator, Dryer
Exterior
Exterior Feature None
Garage Paved
Garage Spaces 4.0
Utilities Available Water Tap Available, Sewer Connected, See Remarks
Waterfront No
Roof Type Shingle
Porch Patio
Parking Type Paved
Building
Lot Description Cul-de-Sac Lot
Story 2
Water Well
Structure Type None
New Construction No
Others
Tax ID R07107-002-008-000, R07107-002-009-000
Acceptable Financing Cash, Conventional
Listing Terms Cash, Conventional
Special Listing Condition None
Read Less Info
Want to know what your home might be worth? Contact us for a FREE valuation!

Our team is ready to help you sell your home for the highest possible price ASAP








