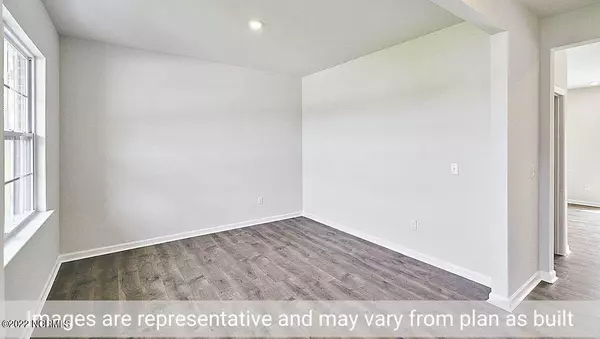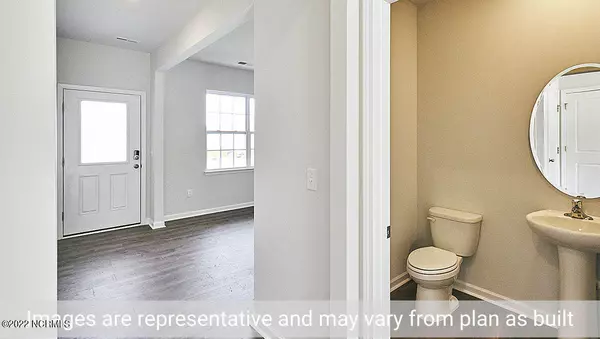$315,890
$315,990
For more information regarding the value of a property, please contact us for a free consultation.
3 Beds
3 Baths
2,163 SqFt
SOLD DATE : 09/26/2022
Key Details
Sold Price $315,890
Property Type Single Family Home
Sub Type Single Family Residence
Listing Status Sold
Purchase Type For Sale
Square Footage 2,163 sqft
Price per Sqft $146
Subdivision River Bend
MLS Listing ID 100336963
Sold Date 09/26/22
Style Wood Frame
Bedrooms 3
Full Baths 2
Half Baths 1
HOA Fees $295
HOA Y/N Yes
Originating Board North Carolina Regional MLS
Year Built 2022
Lot Size 6,098 Sqft
Acres 0.14
Lot Dimensions 60x100
Property Description
River Bend Community located in Greenville. It is conveniently located off NC-33, where you will be able to enjoy a quick commute to Vidant Health, ECU and major employers. This community has easy access to restaurants, grocery stores, and shopping at nearby Hardee Crossings and all along NC-33. The Penwell is a two-story plan with 3 bedrooms and 2.5 bathrooms in 2,163 square feet. The main level features a kitchen with an oversized island and walk-in pantry with granite countertops, gray colored cabinetry. This home offers a Flex room ideal for a formal dining room or home office. The kitchen overlooks into a spacious living room. The primary suite on the second level offers a deluxe primary bath with walk-in shower and large walk-in closet. There are also 2 additional bedrooms, a full bathroom, a walk-in laundry room and a loft area on the second level. Your new home also includes our smart home technology package! Smart Home is equipped with technology that includes the following: a Z-Wave programmable thermostat, a Z-Wave door lock, a Z-Wave wireless switch, a touchscreen Smart Home control panel, an automation platform from Alarm.com; a SkyBell video doorbell; and an Amazon Show 5.
Location
State NC
County Pitt
Community River Bend
Zoning Residential
Direction From Greenville take Stantonsburg Rd, turn slight right to follow W 10th St. Community will be on the left past the Walmart Shopping Center.
Rooms
Primary Bedroom Level Non Primary Living Area
Interior
Interior Features Kitchen Island, Walk-in Shower, Walk-In Closet(s)
Heating Heat Pump, Natural Gas
Cooling Central Air
Fireplaces Type None
Fireplace No
Appliance Stove/Oven - Electric, Microwave - Built-In, Disposal, Dishwasher
Exterior
Exterior Feature None
Garage Paved
Garage Spaces 2.0
Waterfront No
Roof Type Shingle
Porch Patio
Parking Type Paved
Building
Story 2
Foundation Slab
Sewer Municipal Sewer
Water Municipal Water
Structure Type None
New Construction Yes
Others
Tax ID 99
Acceptable Financing Cash, Conventional, FHA, VA Loan
Listing Terms Cash, Conventional, FHA, VA Loan
Special Listing Condition None
Read Less Info
Want to know what your home might be worth? Contact us for a FREE valuation!

Our team is ready to help you sell your home for the highest possible price ASAP








