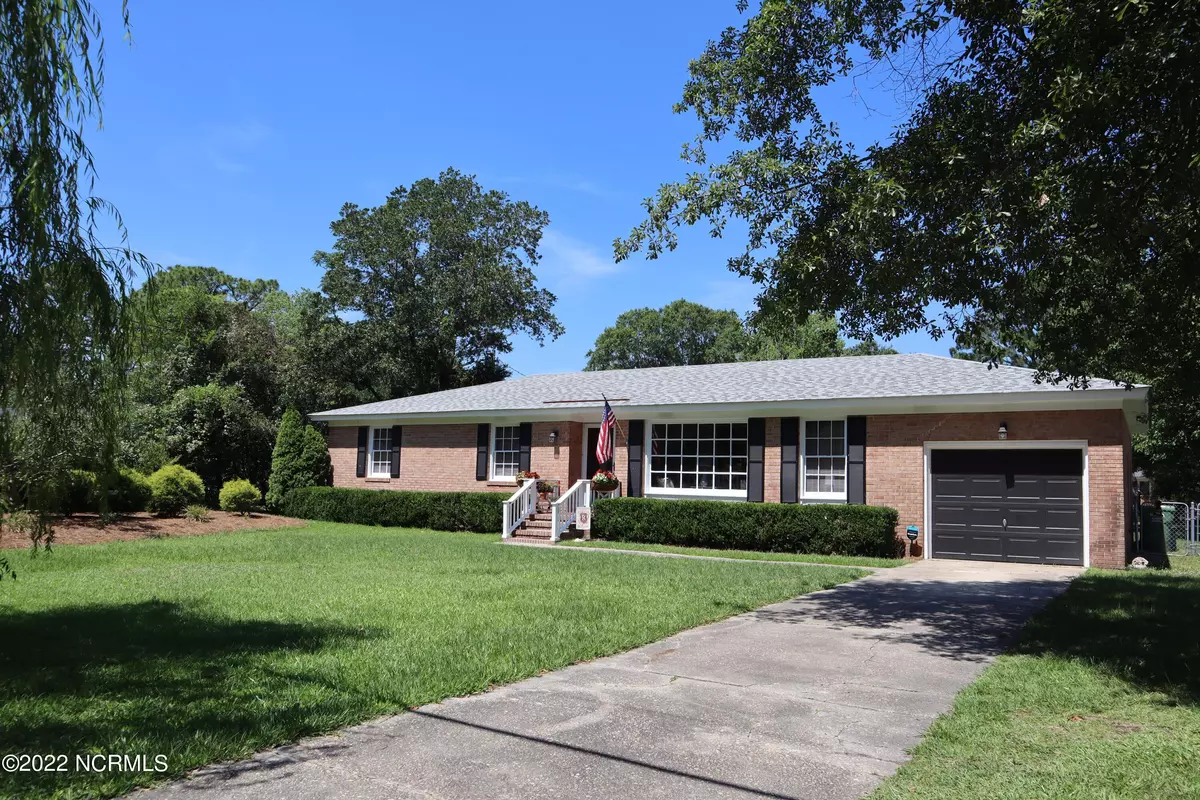$350,000
$325,000
7.7%For more information regarding the value of a property, please contact us for a free consultation.
3 Beds
2 Baths
1,526 SqFt
SOLD DATE : 07/21/2022
Key Details
Sold Price $350,000
Property Type Single Family Home
Sub Type Single Family Residence
Listing Status Sold
Purchase Type For Sale
Square Footage 1,526 sqft
Price per Sqft $229
Subdivision Pine Valley Estates
MLS Listing ID 100334451
Sold Date 07/21/22
Style Brick/Stone
Bedrooms 3
Full Baths 2
HOA Y/N No
Originating Board North Carolina Regional MLS
Year Built 1965
Annual Tax Amount $1,768
Lot Size 0.450 Acres
Acres 0.45
Lot Dimensions 193x101
Property Description
Welcome to this charming all brick ranch in Pine Valley Estates. This home is truly lovely with lots of natural light, hardwood floors in the formal areas and bedrooms as well as easy to care for tile in the kitchen and family room. A large dining / living area at the front of the home provides a lovely area for entertaining and relaxing while enjoying the views of the swaying willows in front yard. A brand new double oven will delight the home chef! Open the double glass doors for access to the large and fully fenced back yard complete with patio and fire pit. 3 large bedrooms and 2 full bath with updated flooring make this home ready for its next owners. This is such a great location, close to shopping, dining and both Wrightsville and Carolina Beaches. You do not want to miss this one!!
Location
State NC
County New Hanover
Community Pine Valley Estates
Zoning R-15
Direction From UNCW, continue south on College Road, pass Shipyard and in .7 miles, turn left onto Greenhowe Road, then right onto Chalmers Drive, the home will be on the right. or GPS will take you to the front door.
Rooms
Basement None
Interior
Interior Features 1st Floor Master, Blinds/Shades, Ceiling Fan(s)
Heating Heat Pump
Cooling Heat Pump
Flooring Tile
Appliance None
Exterior
Garage Off Street
Garage Spaces 1.0
Pool None
Utilities Available Community Sewer Available, Community Water Available
Waterfront No
Waterfront Description None
Roof Type Architectural Shingle
Accessibility None
Porch Patio
Parking Type Off Street
Garage Yes
Building
Lot Description Level
Story 1
New Construction No
Schools
Elementary Schools Holly Tree
Middle Schools Roland Grise
High Schools Hoggard
Others
Tax ID R06606-003-015-000
Acceptable Financing VA Loan, Cash, Conventional, FHA
Listing Terms VA Loan, Cash, Conventional, FHA
Read Less Info
Want to know what your home might be worth? Contact us for a FREE valuation!

Our team is ready to help you sell your home for the highest possible price ASAP



