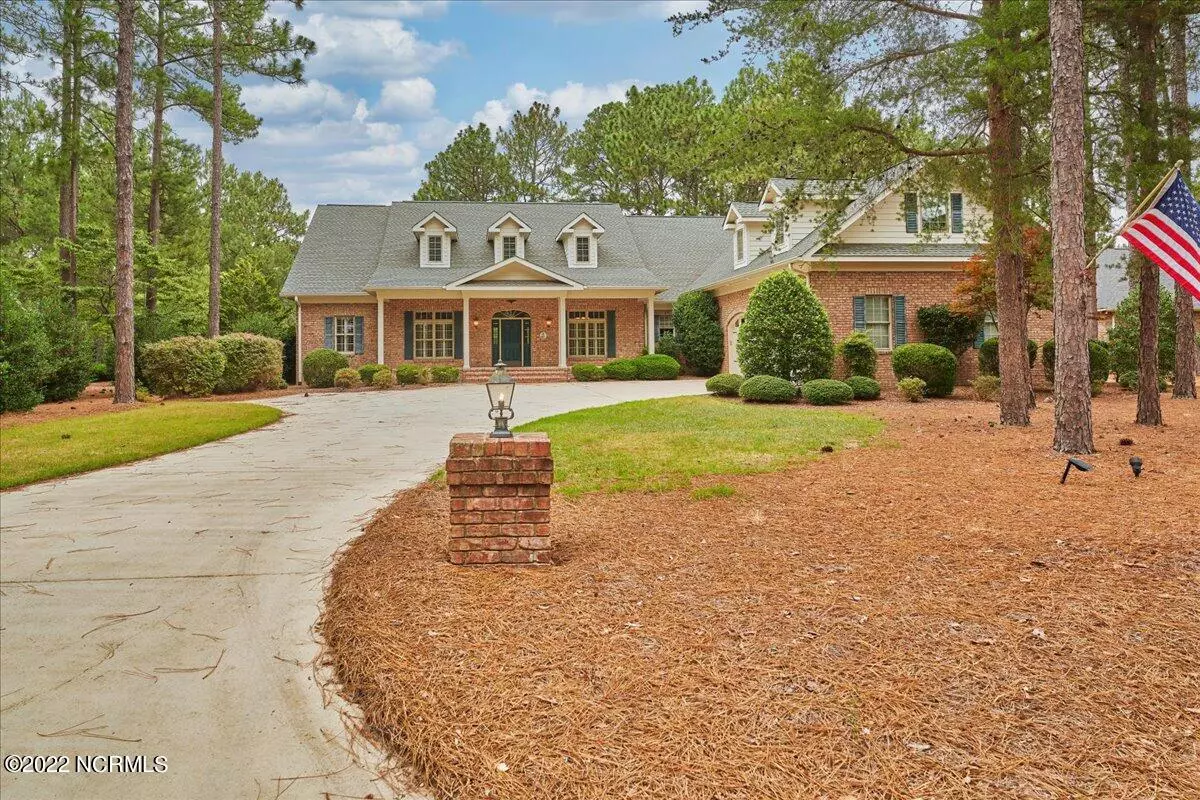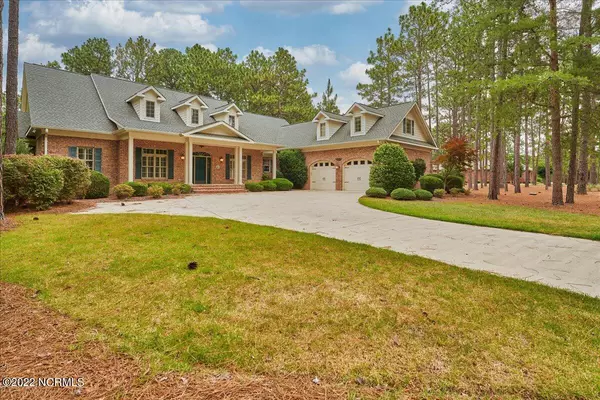$900,000
$905,000
0.6%For more information regarding the value of a property, please contact us for a free consultation.
4 Beds
4 Baths
4,200 SqFt
SOLD DATE : 08/05/2022
Key Details
Sold Price $900,000
Property Type Single Family Home
Sub Type Single Family Residence
Listing Status Sold
Purchase Type For Sale
Square Footage 4,200 sqft
Price per Sqft $214
Subdivision Pinewild Cc
MLS Listing ID 100336951
Sold Date 08/05/22
Style Block, Brick/Stone
Bedrooms 4
Full Baths 3
Half Baths 1
HOA Y/N Yes
Originating Board North Carolina Regional MLS
Year Built 2006
Annual Tax Amount $5,211
Lot Size 0.706 Acres
Acres 0.71
Lot Dimensions 136 x 220 x146 x 211
Property Description
*Back on the market - no fault of the home!* Golf front in Pinewild! This beautifully maintained Brent Smith-built home is ready for new owners. Featuring a stunning brick front elevation - this home has all the curb appeal you'll need! So many custom details - from the glass pocket doors, to the built-ins - there was clearly a lot of thought put into this spectacular design. The den offers plenty of space to work, but there's also a private office available for your important calls! The kitchen has plenty of windows so you can enjoy the view out back. There's a huge pantry and a beautiful wet bar with in-cabinet lighting. The primary suite is beautiful and perfectly located on the first floor of the home. Upstairs, you'll find a bonus room (or 4th bedroom!) with its own bathroom and plenty of storage. Additional amenities include a water filtration system, and a central vac. Enjoy your coffee overlooking the golf course! Don't miss 15 Strathaven!
Location
State NC
County Moore
Community Pinewild Cc
Zoning R30
Direction From Linden Road, turn onto Pinewild Drive. Left on Lasswade, Right on McMichael, Left on Barons, Left on Abbottsford, Left on Strathaven, home is on the left
Rooms
Primary Bedroom Level Primary Living Area
Interior
Interior Features Kitchen Island, Bookcases, 1st Floor Master, Ceiling Fan(s), Gas Logs, Pantry, Walk-In Closet, Wet Bar
Heating Fireplace Insert, Heat Pump
Cooling Central
Flooring Carpet, Tile
Appliance Wall Oven, Central Vac, Dishwasher, Dryer, Refrigerator, Stove/Oven - Electric, Vent Hood, Washer
Exterior
Garage Paved
Garage Spaces 2.0
Utilities Available Municipal Sewer, Municipal Water
Waterfront No
Roof Type Composition
Porch Patio, Porch
Parking Type Paved
Garage Yes
Building
Lot Description Golf Front
Story 2
New Construction No
Schools
Elementary Schools West Pine Elementary
Middle Schools West Pine
High Schools Pinecrest High
Others
Tax ID 95000093
Read Less Info
Want to know what your home might be worth? Contact us for a FREE valuation!

Our team is ready to help you sell your home for the highest possible price ASAP








