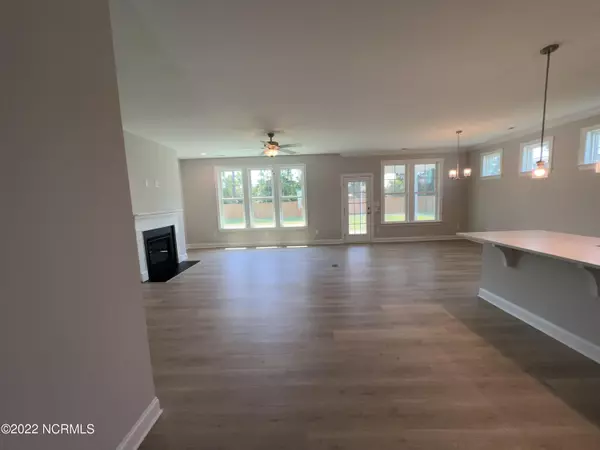$580,000
$580,000
For more information regarding the value of a property, please contact us for a free consultation.
3 Beds
4 Baths
2,579 SqFt
SOLD DATE : 06/27/2022
Key Details
Sold Price $580,000
Property Type Single Family Home
Sub Type Single Family Residence
Listing Status Sold
Purchase Type For Sale
Square Footage 2,579 sqft
Price per Sqft $224
Subdivision Wyndwater
MLS Listing ID 100322907
Sold Date 06/27/22
Style Wood Frame
Bedrooms 3
Full Baths 3
Half Baths 1
HOA Fees $1,020
HOA Y/N Yes
Originating Board North Carolina Regional MLS
Year Built 2022
Lot Size 10,890 Sqft
Acres 0.25
Lot Dimensions 65x169.16x65x169.21
Property Description
The Amherst Cottage by Robuck Homes showcases clean coastal style with thoughtfully planned spaces, including a first-floor primary suite, 2 additional bedrooms, and a large office/flex space. It also has an expansive kitchen & living area, and a bonus room with a full bath over the garage! This home boasts many designer features and is situated on a prime homesite in the Summerwyck Collection of Wyndwater. Completion date is on track for June.
Location
State NC
County Pender
Community Wyndwater
Zoning R-20
Direction HWY 17 North. Right on Sloop Point Loop Road. Left into Wyndwater. Right on Sailor Sky Way. Right on Radiance Way. Left on N. Artisan. Home on right.
Rooms
Primary Bedroom Level Primary Living Area
Interior
Interior Features Foyer, Mud Room, Master Downstairs, 9Ft+ Ceilings, Ceiling Fan(s), Pantry
Heating Electric, Heat Pump
Cooling Central Air
Appliance Stove/Oven - Gas, Microwave - Built-In, Disposal, Dishwasher, Cooktop - Gas
Laundry Inside
Exterior
Exterior Feature Irrigation System
Garage Paved
Garage Spaces 2.0
Waterfront No
Roof Type Architectural Shingle
Porch Covered, Porch, Screened
Parking Type Paved
Building
Lot Description Dead End
Story 2
Foundation Slab
Sewer Municipal Sewer
Water Municipal Water
Structure Type Irrigation System
New Construction Yes
Others
Tax ID 4214-31-9541-0000
Acceptable Financing Cash, Conventional, FHA, VA Loan
Listing Terms Cash, Conventional, FHA, VA Loan
Special Listing Condition None
Read Less Info
Want to know what your home might be worth? Contact us for a FREE valuation!

Our team is ready to help you sell your home for the highest possible price ASAP








