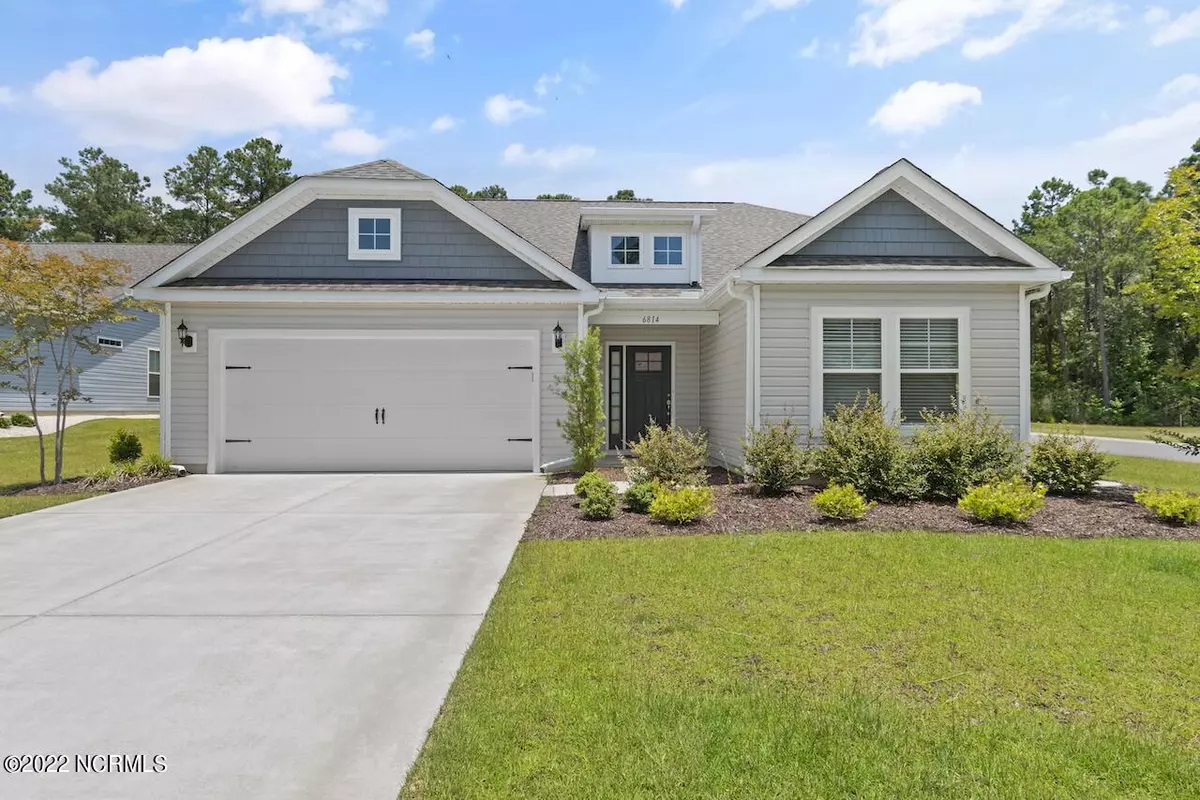$355,000
$325,000
9.2%For more information regarding the value of a property, please contact us for a free consultation.
3 Beds
2 Baths
1,703 SqFt
SOLD DATE : 08/11/2022
Key Details
Sold Price $355,000
Property Type Single Family Home
Sub Type Single Family Residence
Listing Status Sold
Purchase Type For Sale
Square Footage 1,703 sqft
Price per Sqft $208
Subdivision Cameron Woods
MLS Listing ID 100336212
Sold Date 08/11/22
Style Wood Frame
Bedrooms 3
Full Baths 2
HOA Y/N Yes
Originating Board North Carolina Regional MLS
Year Built 2020
Annual Tax Amount $1,198
Lot Size 0.294 Acres
Acres 0.29
Lot Dimensions 82x160x64x160
Property Description
Built in 2020 and located in the gated community of Cameron Woods, this like new home gives all the coastal vibes. As you enter the home, the foyer unfolds into a beautiful open floor plan with vaulted ceilings. In the kitchen you will find granite countertops, stainless appliances, and a large corner pantry. The main living space opens up to the screened in porch where you can enjoy the sizeable backyard or grill out on the patio. This three-bedroom property offers a spacious main bedroom with a walk-in closet and on-suite full bath. If that isn't enough, this property is walking distance to the nearly completed amenities of Cameron Woods including new pickleball courts and community pool.
With everything this property has to offer, it presents a tremendous value at this price.
Location
State NC
County Brunswick
Community Cameron Woods
Zoning R75
Direction When entering Cameron Woods community off of Old Georgetown Road turn onto Jenrette Rd SW. Make a Right onto Waterbrook Way, SW. Waterbrook will dead end into Lindley where you will take a right and find this property is the first house on the right.
Rooms
Primary Bedroom Level Primary Living Area
Interior
Interior Features Kitchen Island, Foyer, 1st Floor Master, 9Ft+ Ceilings, Ceiling - Vaulted, Pantry, Walk-In Closet
Heating Heat Pump
Cooling Heat Pump
Flooring LVT/LVP, Carpet, Tile
Furnishings Unfurnished
Appliance None, Dishwasher, Microwave - Built-In, Stove/Oven - Electric
Exterior
Garage Concrete
Garage Spaces 2.0
Utilities Available Municipal Sewer, Municipal Water
Waterfront No
Roof Type Shingle
Porch Patio, Porch, Screened
Parking Type Concrete
Garage Yes
Building
Lot Description Corner Lot
Story 1
New Construction No
Schools
Elementary Schools Union
Middle Schools Shallotte
High Schools West Brunswick
Others
Tax ID 243hb001
Read Less Info
Want to know what your home might be worth? Contact us for a FREE valuation!

Our team is ready to help you sell your home for the highest possible price ASAP








