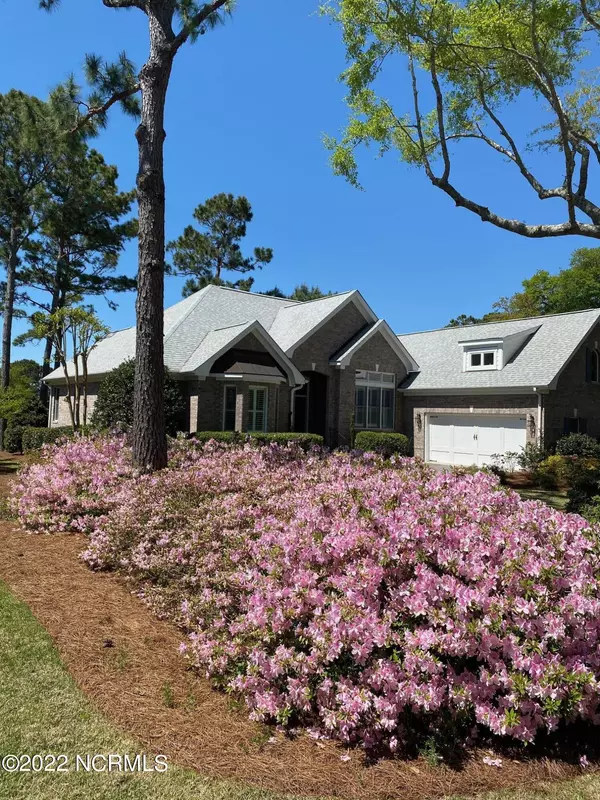$702,000
$697,000
0.7%For more information regarding the value of a property, please contact us for a free consultation.
3 Beds
3 Baths
3,053 SqFt
SOLD DATE : 06/29/2022
Key Details
Sold Price $702,000
Property Type Single Family Home
Sub Type Single Family Residence
Listing Status Sold
Purchase Type For Sale
Square Footage 3,053 sqft
Price per Sqft $229
Subdivision Porters Neck Plantation
MLS Listing ID 100330941
Sold Date 06/29/22
Style Block, Brick/Stone, Concrete, Wood Frame
Bedrooms 3
Full Baths 3
HOA Y/N Yes
Originating Board North Carolina Regional MLS
Year Built 2006
Annual Tax Amount $3,230
Lot Size 0.325 Acres
Acres 0.32
Lot Dimensions 101 x 140 x 101 x 140
Property Description
Brick rancher, 3 bedrooms, 3 full baths, all walk-in showers and 4th Bonus Room over 2 car garage. This one floor living luxury home has spectacular views of Porters Neck CC 15th fairway. Enter the front door into a cathedral ceiling Foyer and straight ahead you are greeted by a beautiful golf course view. The Great Room has a gorgeous stone fireplace surrounded by custom built-in cabinets on both sides, the Kitchen w/granite countertops, solid wood cabinets, adjacent Eat-In Kitchen alcove, make the Great Room exude charm and warmth. Hurricane shutters on all interior windows throughout the home add class and style. Entire back of home are Anderson windows that provide a panorama of nature's beauty and the Fazio-designed golf course. Flooring: solid oak hardwood and ceramic tile. No carpet in this fine home. Elegant Formal Dining area with cathedral ceiling is adjacent to a large Living Room in the center of the home. Primary Master Bedroom Suite has huge walk-in closet with premium shelving, lavish tile bathroom w/walk in shower, large soaking tub and stained-glass window with a coastal living theme. Bedroom #2 is a suite w/French privacy doors, full bathroom, walk-in shower and looks out upon landscaped front lawn. 3rd Bedroom is located directly across hallway from the 3rd full bathroom. Access to very large floored attic with pull-down stairway is in the 3rd bedroom. The 4th Large Bonus Room is over the garage with solid oak stairway and solid oak floors. Backyard Patio area is very private and peaceful. New Premium Roof, New Trane HVAC system, bathroom upgrades galore, new water heater, new underground Propane tank for fireplace. Gorgeously landscaped property, Rain Bird Irrigation system. You will love living in this custom, well-built ranch home at 8709 Champion Hills Drive in the beautiful gated community of Porters Neck Plantation!
Location
State NC
County New Hanover
Community Porters Neck Plantation
Zoning R-20
Direction Porters Neck Rd to Gatehouse. Stop at Gatehouse, provide name and address of home for sale. Showings by appt only
Rooms
Basement None
Primary Bedroom Level Primary Living Area
Interior
Interior Features Kitchen Island, Generator Plug, Foyer, 1st Floor Master, 9Ft+ Ceilings, Blinds/Shades, Ceiling - Vaulted, Ceiling Fan(s), Gas Logs, Pantry, Smoke Detectors, Sprinkler System, Walk-in Shower, Walk-In Closet
Heating Fireplace(s), Zoned, Heat Pump, Forced Air
Cooling Heat Pump, Central, Zoned
Flooring Concrete, Tile
Furnishings Partially
Appliance Self Cleaning Oven, Range, Convection Oven, Cooktop - Electric, Dishwasher, Disposal, Dryer, Humidifier/Dehumidifier, Microwave - Built-In, Refrigerator, Vent Hood, Washer
Exterior
Garage Concrete, Lighted, Off Street
Garage Spaces 2.0
Pool None
Utilities Available Municipal Sewer, Municipal Water, Sewer Connected, Water Connected
Waterfront No
Waterfront Description Boat Dock, Deeded Water Access, Deeded Water Rights
Roof Type Metal, Architectural Shingle
Accessibility None
Porch Covered, Patio, Porch
Parking Type Concrete, Lighted, Off Street
Garage Yes
Building
Lot Description Golf Front, Wooded
Story 2
New Construction No
Schools
Elementary Schools Porters Neck
Middle Schools Holly Shelter
High Schools Laney
Others
Tax ID R03700-002-051-000
Read Less Info
Want to know what your home might be worth? Contact us for a FREE valuation!

Our team is ready to help you sell your home for the highest possible price ASAP








