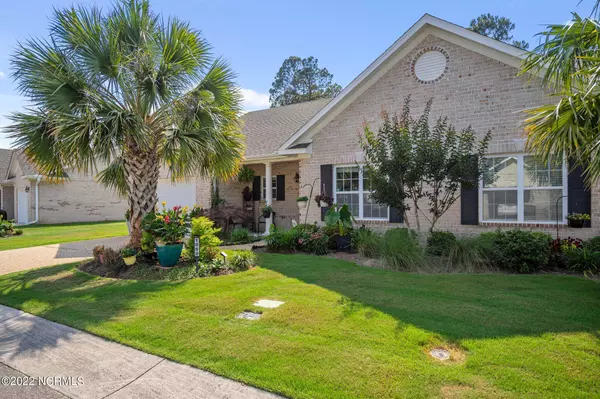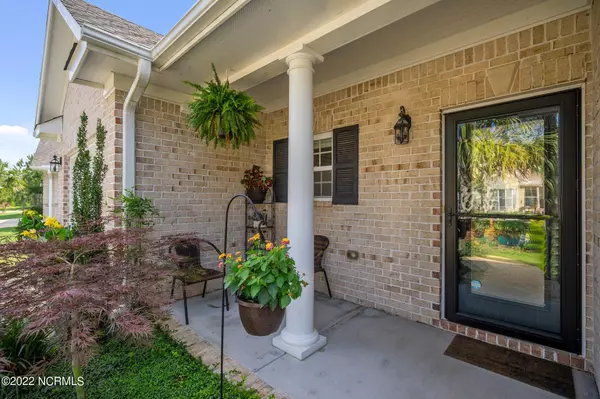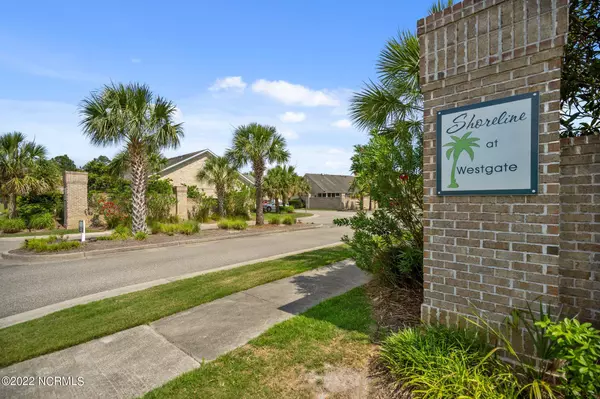$325,000
$299,500
8.5%For more information regarding the value of a property, please contact us for a free consultation.
3 Beds
2 Baths
1,416 SqFt
SOLD DATE : 07/08/2022
Key Details
Sold Price $325,000
Property Type Townhouse
Sub Type Townhouse
Listing Status Sold
Purchase Type For Sale
Square Footage 1,416 sqft
Price per Sqft $229
Subdivision Westgate Shoreline
MLS Listing ID 100329841
Sold Date 07/08/22
Style Wood Frame
Bedrooms 3
Full Baths 2
HOA Y/N Yes
Originating Board North Carolina Regional MLS
Year Built 2014
Annual Tax Amount $1,508
Lot Size 2,962 Sqft
Acres 0.07
Lot Dimensions 40x74x41x72
Property Description
Enjoy low maintenance living in this single story 3 bedroom, 2 full bath, 1 car garage end unit townhome in sought after Shoreline at Westgate! Entering into an open floor plan with vaulted ceilings, the kitchen offers granite countertops, pantry, single basin sink, under cabinet lighting and the stainless steel appliances include a newer french door refrigerator. The primary bedroom features a vaulted ceiling, walk in closet, and en suite bathroom with built in shelving for storage and walk in shower. The main living space opens up to a cozy sun room that overlooks the back patio. Cool off this summer in the community pool that is a short walk from the home. Conveniently located - an easy walk, bike ride, or drive to The Shops at West Gate which includes shops/restaurants or take a quick 10-15 minute drive to historic downtown Wilmington. Schedule your showing today to see all this wonderful home has to offer!
Location
State NC
County Brunswick
Community Westgate Shoreline
Zoning M-F
Direction Head southwest on Market St toward Judges Rd Turn left on S 16th St, right on Wooster St, Keep right, follow signs for US-17 S/Brunswick/Cnty Beaches, Continue onto US-17 S/Ocean Hwy E, Left on Ocean Gate Plaza, Continue onto Ocean Gate Plaza, Turn left onto W Gate Dr, Turn right onto Tideline Dr, Destination will be on the right
Rooms
Primary Bedroom Level Primary Living Area
Interior
Interior Features 1st Floor Master, 9Ft+ Ceilings, Blinds/Shades, Ceiling - Vaulted, Ceiling Fan(s), Pantry, Solid Surface, Walk-in Shower, Walk-In Closet
Heating Heat Pump
Cooling Central
Flooring Carpet, Tile
Appliance None, Dishwasher, Disposal, Microwave - Built-In, Refrigerator, Stove/Oven - Electric
Exterior
Garage Off Street, On Site
Garage Spaces 1.0
Utilities Available Municipal Sewer, Municipal Water
Waterfront No
Roof Type Architectural Shingle
Porch Covered, Patio, Porch
Parking Type Off Street, On Site
Garage Yes
Building
Story 1
New Construction No
Schools
Elementary Schools Belville
Middle Schools Leland
High Schools North Brunswick
Others
Tax ID 047la034
Read Less Info
Want to know what your home might be worth? Contact us for a FREE valuation!

Our team is ready to help you sell your home for the highest possible price ASAP








