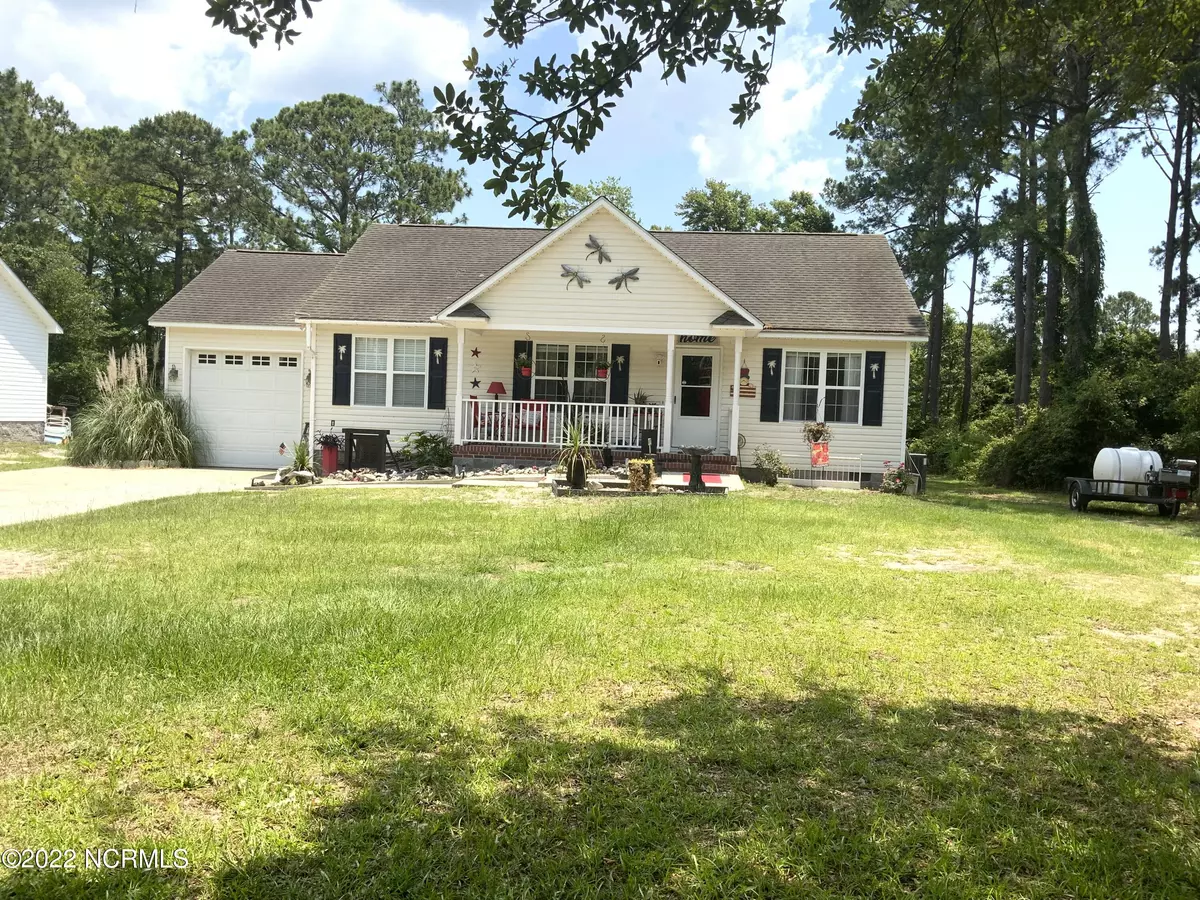$315,000
$348,000
9.5%For more information regarding the value of a property, please contact us for a free consultation.
3 Beds
2 Baths
1,250 SqFt
SOLD DATE : 07/05/2022
Key Details
Sold Price $315,000
Property Type Single Family Home
Sub Type Single Family Residence
Listing Status Sold
Purchase Type For Sale
Square Footage 1,250 sqft
Price per Sqft $252
Subdivision Oakwood Glen
MLS Listing ID 100331439
Sold Date 07/05/22
Style Wood Frame
Bedrooms 3
Full Baths 2
HOA Y/N No
Originating Board North Carolina Regional MLS
Year Built 2002
Lot Size 0.510 Acres
Acres 0.51
Lot Dimensions 87 x 249.02 x 87 x 241.55
Property Description
You can have it all by living on the mainland on a property with more than 240' depth yet part of high demand Oak Island!! Thoughtfully designed with the Ensuite located on one side of the great room and 2 guest bedrooms on the other in order for you to have more privacy from the guests or kids. Your Ensuite features a skylight over the garden tub/shower. The front rocking chair porch invites you inside but the water feature will give you pause to sit & relax a while. Prefer more privacy? The backyard is fenced and has it's own water feature and screened porch for evening meals. There is even a hot tub included! But wait, beyond the fence is your property also & has another garage for storage or your hobby area! This one is priced right & not expected to last long!
Location
State NC
County Brunswick
Community Oakwood Glen
Zoning R7
Direction Long Beach (Hwy 133) to traffic light at Airport Rd/Fish factory Rd) Turn onto Airport Rd. Go past Airport runway to Oakwood Glen Subdivison on the left. Turn onto Oakwood Drive. Stay straight at 4-wa
Rooms
Other Rooms Storage
Basement Crawl Space
Primary Bedroom Level Primary Living Area
Interior
Interior Features Kitchen Island, Master Downstairs, Vaulted Ceiling(s), Ceiling Fan(s), Hot Tub, Pantry, Skylights, Walk-in Shower, Walk-In Closet(s)
Heating Electric, Heat Pump
Cooling Central Air
Flooring LVT/LVP, Carpet
Fireplaces Type None
Fireplace No
Window Features Thermal Windows,DP50 Windows,Blinds
Appliance Washer, Stove/Oven - Electric, Refrigerator, Microwave - Built-In, Dryer, Disposal, Dishwasher
Laundry Inside
Exterior
Garage On Site, Paved
Garage Spaces 1.0
Waterfront No
Roof Type Shingle
Porch Covered, Patio, Porch, Screened
Parking Type On Site, Paved
Building
Story 1
Sewer Septic On Site
Water Well
New Construction No
Others
Tax ID 220na084
Acceptable Financing Cash, Conventional, FHA, VA Loan
Listing Terms Cash, Conventional, FHA, VA Loan
Special Listing Condition None
Read Less Info
Want to know what your home might be worth? Contact us for a FREE valuation!

Our team is ready to help you sell your home for the highest possible price ASAP








