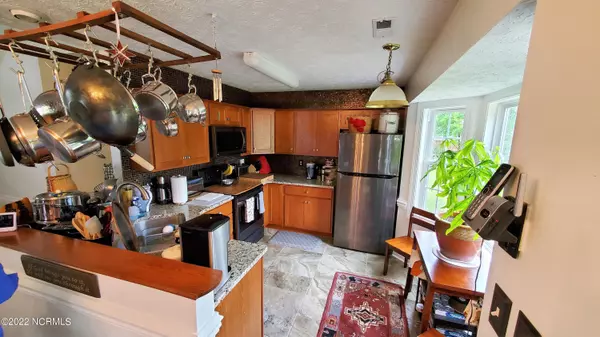$227,000
$215,000
5.6%For more information regarding the value of a property, please contact us for a free consultation.
3 Beds
3 Baths
1,638 SqFt
SOLD DATE : 06/22/2022
Key Details
Sold Price $227,000
Property Type Single Family Home
Sub Type Single Family Residence
Listing Status Sold
Purchase Type For Sale
Square Footage 1,638 sqft
Price per Sqft $138
Subdivision South Forest
MLS Listing ID 100328742
Sold Date 06/22/22
Style Wood Frame
Bedrooms 3
Full Baths 2
Half Baths 1
HOA Y/N No
Originating Board North Carolina Regional MLS
Year Built 1991
Annual Tax Amount $1,532
Lot Size 10,018 Sqft
Acres 0.23
Lot Dimensions Irregular
Property Description
Meticulously maintained home in quiet subdivision and no HOA. Stove, fridge and thermal windows in 2019. Kitchen features stainless appliances, granite counter tops, tile backsplash and breakfast nook. Beautiful bay window provides views to your tranquil back yard. The kitchen overlooks your dining room for easy entertaining and the living room is bright and open. Enjoy cold and cozy nights by the fire place. Unwind in your comfortable owners suite with ensuite bathroom which boasts dual vanities and granite counters tops. Upstairs you'll find an open loft overlooking your living room and two substantial sized guest bedrooms as well as a full bathroom. Step outside and enter your remarkable back yard. Enjoy time spent under the Pergola while taking in the beautiful landscape. Welcome Home! Buyer and buyer's agent need to confirm square footage, flood zone and all other pertinent information prior to making an offer.
Location
State NC
County Craven
Community South Forest
Zoning RES-ONE FAMILY
Direction From Hwy. 70 East, turn right onto Hollywood Blvd. Right onto S. Forest Dr. Home will be on left.
Rooms
Other Rooms Storage
Interior
Interior Features 1st Floor Master, 9Ft+ Ceilings, Blinds/Shades, Ceiling - Vaulted, Ceiling Fan(s), Smoke Detectors, Walk-In Closet
Heating Zoned, Forced Air
Cooling Central, Zoned
Flooring LVT/LVP, Tile
Appliance Microwave - Built-In, Refrigerator, Stove/Oven - Electric, None
Exterior
Garage Concrete, On Site
Garage Spaces 2.0
Utilities Available Municipal Sewer, Municipal Water
Waterfront No
Roof Type Architectural Shingle
Porch Patio
Parking Type Concrete, On Site
Garage Yes
Building
Story 2
New Construction No
Schools
Elementary Schools Havelock
Middle Schools Havelock
High Schools Havelock
Others
Tax ID 6-059-B -054
Acceptable Financing VA Loan, Cash, Conventional, FHA
Listing Terms VA Loan, Cash, Conventional, FHA
Read Less Info
Want to know what your home might be worth? Contact us for a FREE valuation!

Our team is ready to help you sell your home for the highest possible price ASAP








