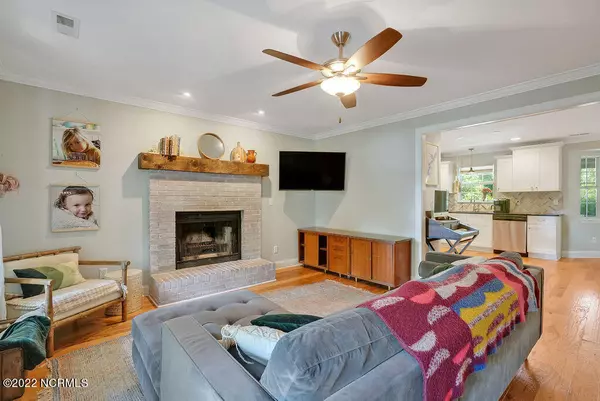$398,000
$379,900
4.8%For more information regarding the value of a property, please contact us for a free consultation.
3 Beds
2 Baths
1,762 SqFt
SOLD DATE : 06/29/2022
Key Details
Sold Price $398,000
Property Type Single Family Home
Sub Type Single Family Residence
Listing Status Sold
Purchase Type For Sale
Square Footage 1,762 sqft
Price per Sqft $225
Subdivision Scotts Glen
MLS Listing ID 100329698
Sold Date 06/29/22
Style Wood Frame
Bedrooms 3
Full Baths 2
HOA Y/N No
Originating Board North Carolina Regional MLS
Year Built 1988
Annual Tax Amount $1,802
Lot Size 0.480 Acres
Acres 0.48
Lot Dimensions 23x189x82x155x163x18
Property Description
Welcome home! 103 Cedar Hope Cove has all you are looking for in your next home plus so much more! 3 bedroom, 2 bathroom and over 1700 sq ft of open, airy home that is eagerly awaiting it's new owner! Modern updates with a touch of coastal charm that is sure to make you fall in love! The open floor plan allows for a kitchen designed to entertain, a living room built for comfort and tons of living space to enjoy! Spacious bedrooms with a Owner's Suite that will have you drooling! When you think it can't get any better, you will be thrilled to see the stunning screened in back deck, perfect for rocking chairs and enjoying these beautiful summer days. Enjoy all Scotts Glen Subdivision has to offer; no HOA and a short distance from the highly sought after Sailfish Restaurant on the water AND the Marsh Creek at Scotts Hill Marina! Come out and tour your new home today!
Location
State NC
County Pender
Community Scotts Glen
Zoning R20C
Direction Turn right onto Scots Glen Drive, Turn right onto Coppers Trail, Turn right onto Cedar Hope Cove
Rooms
Primary Bedroom Level Primary Living Area
Interior
Interior Features Master Downstairs, Ceiling Fan(s), Walk-in Shower
Heating Electric, Forced Air
Cooling Central Air
Exterior
Exterior Feature None
Garage On Site
Utilities Available Municipal Water Available
Waterfront No
Roof Type Shingle
Porch Covered, Porch, Screened
Parking Type On Site
Building
Story 2
Foundation Slab
Sewer Septic On Site
Structure Type None
New Construction No
Others
Tax ID 3280-07-7550-0000
Acceptable Financing Cash, Conventional, FHA, VA Loan
Listing Terms Cash, Conventional, FHA, VA Loan
Special Listing Condition None
Read Less Info
Want to know what your home might be worth? Contact us for a FREE valuation!

Our team is ready to help you sell your home for the highest possible price ASAP








