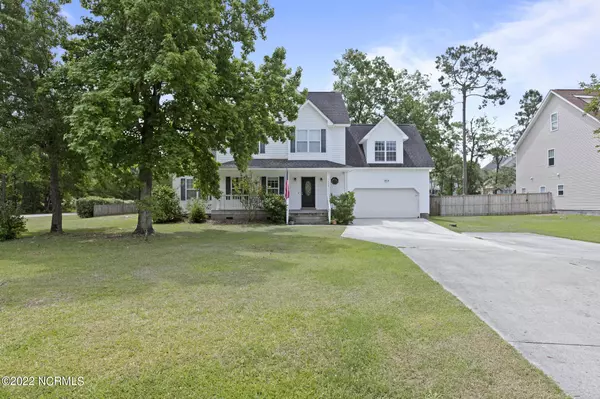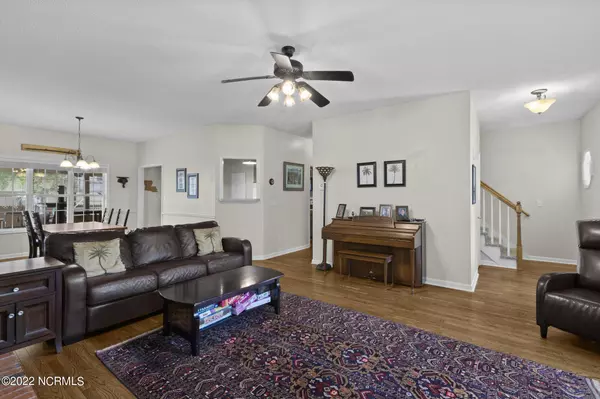$400,201
$394,900
1.3%For more information regarding the value of a property, please contact us for a free consultation.
3 Beds
4 Baths
2,770 SqFt
SOLD DATE : 08/10/2022
Key Details
Sold Price $400,201
Property Type Single Family Home
Sub Type Single Family Residence
Listing Status Sold
Purchase Type For Sale
Square Footage 2,770 sqft
Price per Sqft $144
Subdivision Chadwick Shores
MLS Listing ID 100329755
Sold Date 08/10/22
Style Wood Frame
Bedrooms 3
Full Baths 3
Half Baths 1
HOA Y/N Yes
Originating Board North Carolina Regional MLS
Year Built 2004
Lot Size 0.320 Acres
Acres 0.32
Lot Dimensions see plat
Property Description
This beautiful 3 bedroom, 3.5 bathroom with 2 bonus rooms is tucked away in the popular gated community of Chadwick Shores and sits on a corner lot. As you pull up to the home you will appreciate the greenery and imagine yourself relaxing on the front porch. Step inside to a home that boasts beautiful flooring (just put in last year). The living room is spacious and opens to the formal dining room. The kitchen is off the dining room and has plenty of cabinet space. There is a downstairs primary with a vaulted ceiling and a large bathroom with and walk in closet. Upstairs there is another option for a primary bedroom, with a walk-in closet and attached bathroom. Across the hall is a third bedroom with a huge walk-in closet and down the hall there is large bonus room over the garage. On the third floor is a second bonus room! This home has so much storage space with oversized walk-in closets in almost every room. Enjoy North Carolina summers overlooking your large backyard from the huge screened in back porch. This home is right around the corner from the neighborhood park. Chadwick Shores also has a dock and picnic area, is conveniently located near Camp Lejeune and North Topsail beach.
Location
State NC
County Onslow
Community Chadwick Shores
Zoning R-15
Direction From Chadwick Acres Road: Drive 1 mile and take a left into the entrance of Chadwick Shores. Veer left to stay on Chadwick Shores Drive. Continue straight until you take a right on Everett Drive. Take a left on Fullard. Home will be 3rd house on the right.
Rooms
Primary Bedroom Level Primary Living Area
Interior
Interior Features 1st Floor Master, 9Ft+ Ceilings, Blinds/Shades, Ceiling - Vaulted, Smoke Detectors, Walk-In Closet
Heating Heat Pump
Cooling Central
Flooring Carpet
Exterior
Garage Paved
Garage Spaces 2.0
Utilities Available Septic On Site
Waterfront No
Waterfront Description Boat Dock
Roof Type Shingle
Porch Covered, Deck, Screened
Parking Type Paved
Garage Yes
Building
Lot Description Corner Lot
Story 3
New Construction No
Schools
Elementary Schools Dixon
Middle Schools Dixon
High Schools Dixon
Others
Tax ID 773b-147
Read Less Info
Want to know what your home might be worth? Contact us for a FREE valuation!

Our team is ready to help you sell your home for the highest possible price ASAP








