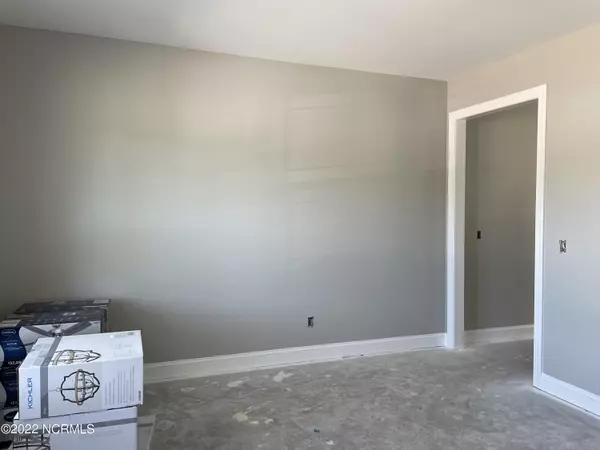$521,000
$524,000
0.6%For more information regarding the value of a property, please contact us for a free consultation.
4 Beds
4 Baths
3,010 SqFt
SOLD DATE : 07/22/2022
Key Details
Sold Price $521,000
Property Type Single Family Home
Sub Type Single Family Residence
Listing Status Sold
Purchase Type For Sale
Square Footage 3,010 sqft
Price per Sqft $173
Subdivision Halls Creek North
MLS Listing ID 100324968
Sold Date 07/22/22
Style Wood Frame
Bedrooms 4
Full Baths 3
Half Baths 1
HOA Y/N No
Originating Board North Carolina Regional MLS
Year Built 2022
Annual Tax Amount $633
Lot Size 0.690 Acres
Acres 0.69
Lot Dimensions irregular
Property Description
The home that dreams are made of! This brand new home has everything you could wish for & more, starting with location. Nestled at the end of a cul de sac in the highly desirable Halls Creek North. Drive up & be ready to be blown away with all that this home has to offer. Walk in to a grand 2 story foyer flanked by the formal dining room on the left & a study/den on the right with pocket doors to the living room for a bit of privacy & some added charm. The impressive great room with tray ceilings & cozy fireplace opens directly into the large breakfast nook. With a fully open floor plan into the kitchen this makes gathering & entertaining a breeze. The kitchen features white shaker style cabinets with soft close drawers, granite countertops, stainless steel appliances, large pantry & so much storage space for all those small appliances, kitchen gadgets & more. The formal dining room off the kitchen is great for those large gatherings for special occasions. Tucked away just beyond the kitchen, you'll find the large laundry room, half bath & mudroom area that leads out to the garage. Did I mention the garage has enough space to store 2 vehichles AND a boat/small camper inside? No boat or camper? Use the extra 215 SF for a workshop. Back inside & upstairs you'll find the incredible master suite with tray ceilings, tons of natural light, walk in closet thats over 100 SF! The master bath will make you feel like you've entered a spa! Whether you decide to draw a bath in the free standing tub, or sit in the extra large fully tiled shower with bench, it's sure to help you relax after a long day. The master bath also features dual sinks & private water closet with pocket door. Across the hall is another large bedroom with private full bathroom. Head down the hall overlooking the great foyer, you'll find 2 more generously sized bedrooms that share a Jack & Jill bath with dual sinks separated by more pocket doors. Come see for yourself and make this your forever home.
Location
State NC
County Onslow
Community Halls Creek North
Zoning R-20Sf
Direction Hwy 24 to Hammocks Beach Rd. Right onto Cormorant Dr., Left onto Nellie Ln., Left onto ShearwaterLn. Home is at the end of the cul de sac on the left.
Rooms
Basement None
Interior
Interior Features Kitchen Island, Foyer, 9Ft+ Ceilings, Ceiling - Trey, Ceiling Fan(s), Pantry, Smoke Detectors, Walk-in Shower, Walk-In Closet
Heating Heat Pump
Cooling Heat Pump
Flooring LVT/LVP, Carpet
Appliance Dishwasher, Microwave - Built-In, Stove/Oven - Electric, None
Exterior
Garage On Site
Garage Spaces 2.0
Utilities Available Municipal Sewer, Municipal Water
Waterfront No
Roof Type Architectural Shingle
Porch Deck
Parking Type On Site
Garage Yes
Building
Story 2
New Construction Yes
Schools
Elementary Schools Swansboro
Middle Schools Swansboro
High Schools Swansboro
Others
Tax ID 1319c-121
Acceptable Financing VA Loan, Cash, Conventional, FHA
Listing Terms VA Loan, Cash, Conventional, FHA
Read Less Info
Want to know what your home might be worth? Contact us for a FREE valuation!

Our team is ready to help you sell your home for the highest possible price ASAP








