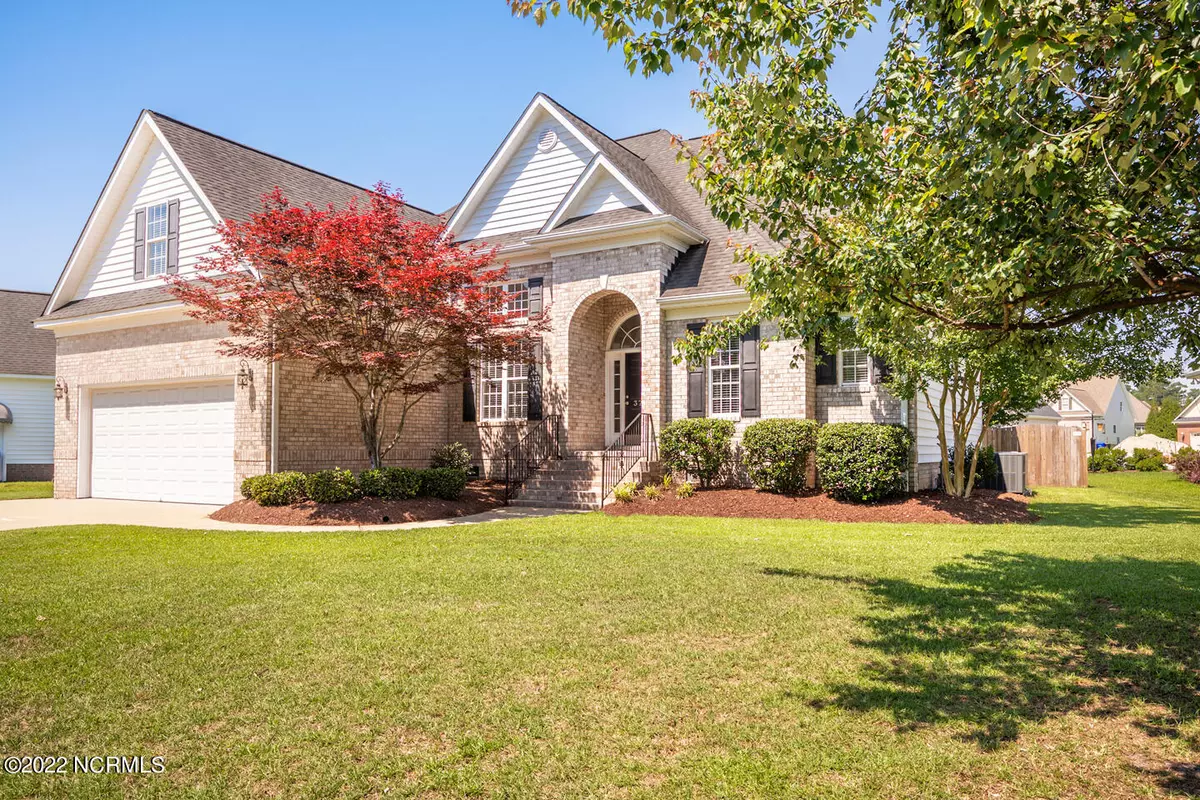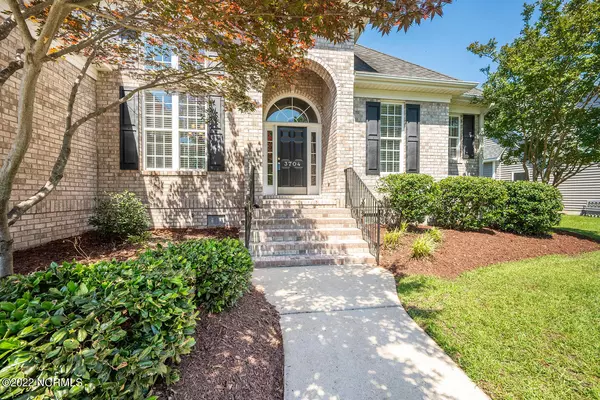$372,500
$350,000
6.4%For more information regarding the value of a property, please contact us for a free consultation.
4 Beds
3 Baths
2,648 SqFt
SOLD DATE : 07/07/2022
Key Details
Sold Price $372,500
Property Type Single Family Home
Sub Type Single Family Residence
Listing Status Sold
Purchase Type For Sale
Square Footage 2,648 sqft
Price per Sqft $140
Subdivision Bedford Village
MLS Listing ID 100331234
Sold Date 07/07/22
Style Wood Frame
Bedrooms 4
Full Baths 3
HOA Y/N No
Originating Board North Carolina Regional MLS
Year Built 2006
Annual Tax Amount $2,903
Lot Size 0.270 Acres
Acres 0.27
Lot Dimensions 43x82x151x43x120
Property Description
This amazing, well maintained, freshly painted home is ready for its new owners! As you enter the front door, Hardwood floors flow throughout the formal dining room, kitchen and hallway. The living room features vaulted ceilings with a cozy gas log fire place. The kitchen is spacious with abundant cabinets, including a large pantry, inviting breakfast nook, and conversational bar top. Enjoy the beautiful formal dining room for special occasions. Step out the back door to relax/entertain on the screened porch as well as an attached deck overlooking a large, fenced backyard with mature trees. The primary suite is downstairs with a huge vanity, whirlpool tub, walk in shower and walk in closet. Looking for abundant living and storage areas??? Upstairs has a large flex/bonus room, a 4th bedroom with a private full bath and access to a huge walk in attic!! Schedule your tour today!!
Location
State NC
County Pitt
Community Bedford Village
Zoning R6S
Direction From Fire Tower turn onto Ashcroft Dr. Home will be on left.
Interior
Interior Features 1st Floor Master, Blinds/Shades, Ceiling - Trey, Ceiling - Vaulted, Gas Logs, Pantry, Smoke Detectors, Walk-in Shower, Walk-In Closet, Whirlpool
Heating Heat Pump
Cooling Central
Flooring Carpet, Tile
Appliance Dishwasher, Microwave - Built-In, Stove/Oven - Electric
Exterior
Garage Concrete
Garage Spaces 2.0
Utilities Available Municipal Sewer, Municipal Water, Natural Gas Connected
Waterfront No
Roof Type Shingle
Porch Deck, Porch, Screened
Parking Type Concrete
Garage Yes
Building
Story 2
New Construction No
Schools
Elementary Schools South Greenville
Middle Schools E. B. Aycock
High Schools J. H. Rose
Others
Tax ID 070193
Acceptable Financing VA Loan, Cash, Conventional, FHA
Listing Terms VA Loan, Cash, Conventional, FHA
Read Less Info
Want to know what your home might be worth? Contact us for a FREE valuation!

Our team is ready to help you sell your home for the highest possible price ASAP








