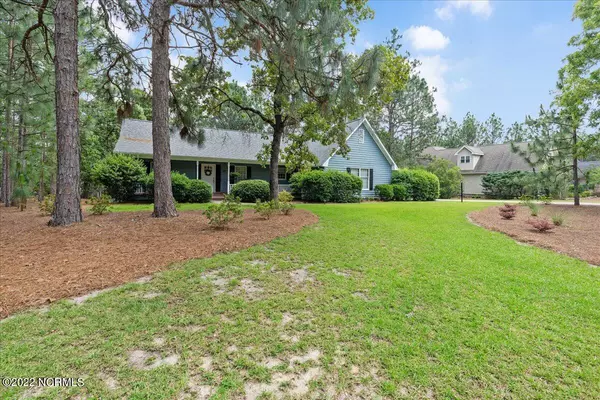$320,000
$280,000
14.3%For more information regarding the value of a property, please contact us for a free consultation.
3 Beds
2 Baths
1,516 SqFt
SOLD DATE : 07/12/2022
Key Details
Sold Price $320,000
Property Type Single Family Home
Sub Type Single Family Residence
Listing Status Sold
Purchase Type For Sale
Square Footage 1,516 sqft
Price per Sqft $211
Subdivision 7 Lakes West
MLS Listing ID 100331179
Sold Date 07/12/22
Style Block, Concrete
Bedrooms 3
Full Baths 2
HOA Y/N Yes
Originating Board North Carolina Regional MLS
Year Built 1987
Lot Dimensions 108 x 199 x 97 x 212
Property Description
Beautifully well maintained home located in the desirable & amenity-rich community of Seven Lakes West. This home is a short walk to the Beacon Ridge Country Club and Lake Auman. Enjoy the lifestyle this community offers with Lake Auman, community center, pool, tennis and basketball courts & more. This home boasts a large Owner's Suite with a nice sized closet, double vanity in master bathroom, 2 more bedrooms, and an additional bathroom. Beautifully well maintained home located in the desirable & amenity-rich community of Seven Lakes West. This home is a short walk to the Beacon Ridge Country Club and Lake Auman. Enjoy the lifestyle this community offers with Lake Auman, community center, pool, tennis and basketball courts & more. This home boasts a large Owner's Suite with a nice sized closet, double vanity in master bathroom, 2 more bedrooms, and an additional bathroom.
Location
State NC
County Moore
Community 7 Lakes West
Zoning GC-SL
Direction Enter the gate and follow Longleaf Drive until you get to the home. The home is on the left side of the road.
Rooms
Other Rooms Tennis Court(s)
Basement None
Primary Bedroom Level Primary Living Area
Interior
Interior Features 1st Floor Master
Heating Heat Pump
Cooling Central
Flooring Carpet
Appliance Dishwasher, Dryer, Refrigerator, Stove/Oven - Electric, Washer, None
Exterior
Garage Paved
Garage Spaces 2.0
Pool None
Utilities Available Other
Waterfront No
Waterfront Description None
Roof Type Shingle
Accessibility None
Porch Covered, Deck, Porch
Parking Type Paved
Garage Yes
Building
Lot Description Land Locked
Story 1
Architectural Style Efficiency
New Construction No
Schools
Elementary Schools West End Elementary
Middle Schools West Pine
High Schools Pinecrest
Others
Tax ID 00018603
Read Less Info
Want to know what your home might be worth? Contact us for a FREE valuation!

Our team is ready to help you sell your home for the highest possible price ASAP








