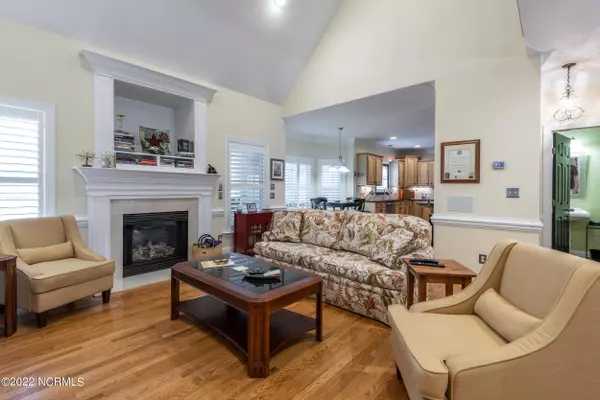$421,500
$439,900
4.2%For more information regarding the value of a property, please contact us for a free consultation.
5 Beds
3 Baths
2,850 SqFt
SOLD DATE : 07/25/2022
Key Details
Sold Price $421,500
Property Type Single Family Home
Sub Type Single Family Residence
Listing Status Sold
Purchase Type For Sale
Square Footage 2,850 sqft
Price per Sqft $147
Subdivision Irish Creek
MLS Listing ID 100333899
Sold Date 07/25/22
Style Wood Frame
Bedrooms 5
Full Baths 2
Half Baths 1
HOA Fees $150
HOA Y/N Yes
Originating Board North Carolina Regional MLS
Year Built 2003
Lot Size 0.460 Acres
Acres 0.46
Lot Dimensions 115 x 175 x 115 x 175
Property Description
Beautiful and rare BRICK home in Irish Creek. This home has 5 bedrooms. The Primary bedroom on the first floor with a new bathroom renovation. The open floor plan makes the home perfectly liveable and great for entertaining the whole family. Holidays in the large formal dining room where you can create memories for a lifetime. The kitchen is large and ready for the gourmet to begin making magic with tons of counter space and storage , it is just waiting for the next great star baker. Off the kitchen a new sunroom for getting cozy with a new book or sipping tea while surveying the large fenced in backyard. Upstairs are 4 bedrooms all with large closets. With this many bedrooms the flexibility is endless , offices, hobby rooms, family rooms, the possibilities are endless. As an added bonus and peace of mind both upstairs and downstairs Hvac units are less than 5 years old.
Location
State NC
County Pitt
Community Irish Creek
Zoning res
Direction Old Tar to West Meath (main entrance of Irish Creek)
Rooms
Basement Crawl Space
Primary Bedroom Level Primary Living Area
Interior
Interior Features Foyer, Solid Surface, Whirlpool, Master Downstairs, 9Ft+ Ceilings, Tray Ceiling(s), Ceiling Fan(s), Pantry, Walk-in Shower, Walk-In Closet(s)
Heating Electric, Heat Pump
Cooling Central Air
Fireplaces Type Gas Log
Fireplace Yes
Window Features Thermal Windows,Blinds
Exterior
Garage Paved
Garage Spaces 2.0
Utilities Available Municipal Sewer Available, Municipal Water Available
Waterfront No
Roof Type Architectural Shingle
Porch Covered, Enclosed, Patio, Porch
Parking Type Paved
Building
Story 2
New Construction No
Others
Tax ID 4685178793
Acceptable Financing Cash, Conventional, FHA, VA Loan
Listing Terms Cash, Conventional, FHA, VA Loan
Special Listing Condition None
Read Less Info
Want to know what your home might be worth? Contact us for a FREE valuation!

Our team is ready to help you sell your home for the highest possible price ASAP








