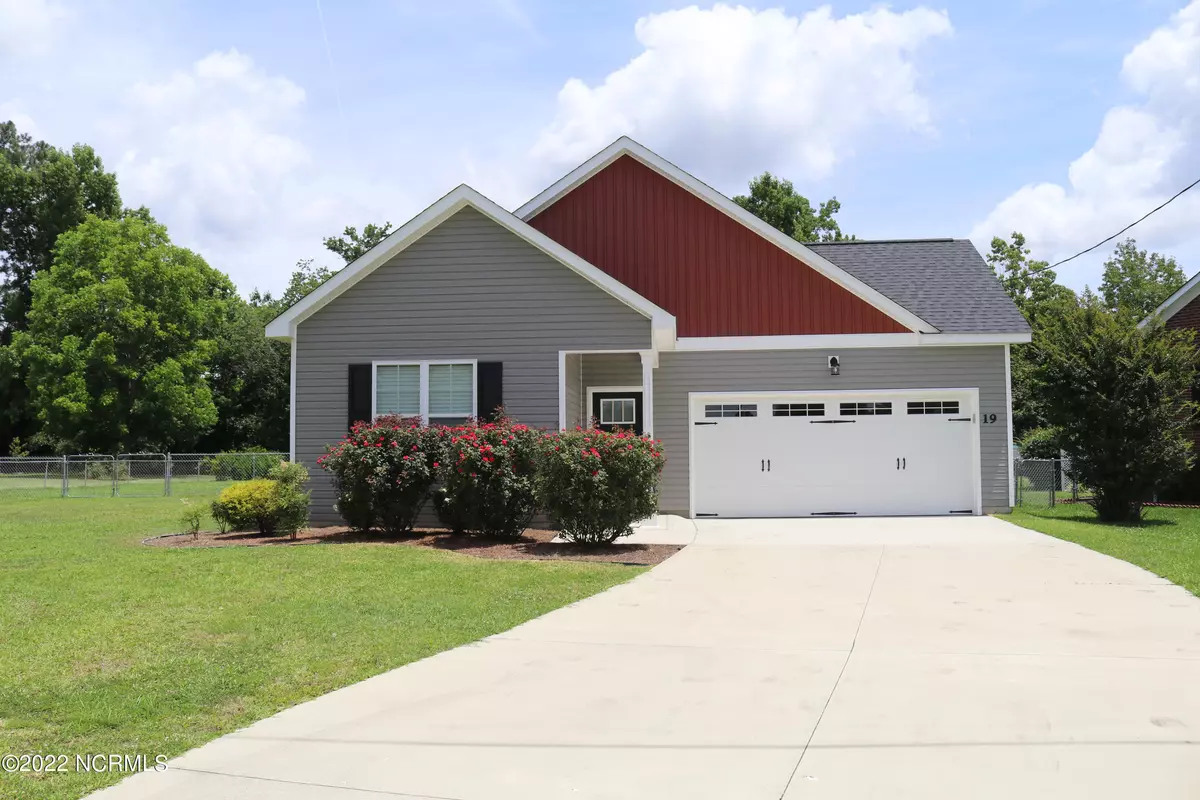$250,000
$265,000
5.7%For more information regarding the value of a property, please contact us for a free consultation.
3 Beds
2 Baths
1,435 SqFt
SOLD DATE : 08/03/2022
Key Details
Sold Price $250,000
Property Type Single Family Home
Sub Type Single Family Residence
Listing Status Sold
Purchase Type For Sale
Square Footage 1,435 sqft
Price per Sqft $174
Subdivision Montclair
MLS Listing ID 100333845
Sold Date 08/03/22
Style Brick/Stone, Wood Frame
Bedrooms 3
Full Baths 2
HOA Y/N No
Originating Board North Carolina Regional MLS
Year Built 2019
Lot Size 0.460 Acres
Acres 0.46
Lot Dimensions Regular; 100ftx 200ftx 100ftx 200ft
Property Description
Better than new construction! Welcome home to Montclair subdivision, where you'll enjoy this gorgeous 3 bedroom, 2 bathroom home nestled on nearly 1/2 acre! Built less than 3 years ago, this abode has so much to offer, to include a 2-car garage AND 2-car detached garage! Walking through the front door, you'll notice the spacious, split-bedroom floor plan. The large primary bedroom boasts a tray ceiling and walk-in closet. Also included in the primary bedroom is access to the en suite bathroom with dual vanity sinks, walk-in shower, and deep soaking tub to help relax after long, stressful days. Down the hall, you'll find the laundry room tucked away between the other bedrooms. The living room offers plenty of space for bulky furniture and is a great space for entertaining family or guests. Enjoy the cool winter evenings by the gas-burning fireplace! The kitchen counterspace overflows into the living area, where multiple barstools can be added. Boasting matching stainless steel appliances, pendant lighting, a pantry, and eat-in-kitchen dining area, the kitchen is a chef's dream! Located off the kitchen are the second and third bedrooms. Conveniently in the middle of both is the second full bathroom, offering dual vanity sinks and shower/tub combo. The fenced back yard provides extra security for children and pets, and grilling during the summer will be a breeze on the back patio. Perhaps the showstopper of the back yard is the 2-car detached garage/workshop, which is wired and offers additional storage space in the eaves. Enjoy NO CITY TAXES and NO HOA! Just miles away are local military bases, shopping centers, schools, restaurants, the hospital, and beaches. With all this ''new'', the only thing missing is you! Call today to schedule a showing!
Location
State NC
County Onslow
Community Montclair
Zoning R-10
Direction From Jacksonville, take Hwy 24 E. toward Hubert. Turn left on Piney Green Road and follow for about 4 miles. Turn right on Sheffield Drive and left on Oxford Drive. The home is on the right.
Rooms
Other Rooms Workshop
Interior
Interior Features 1st Floor Master, 9Ft+ Ceilings, Blinds/Shades, Ceiling - Trey, Ceiling - Vaulted, Ceiling Fan(s), Gas Logs, Pantry, Smoke Detectors, Walk-in Shower, Walk-In Closet
Heating Heat Pump
Cooling Central
Flooring Carpet
Appliance Dishwasher, Disposal, Microwave - Built-In, Refrigerator, Stove/Oven - Electric
Exterior
Garage On Site, Paved
Garage Spaces 2.0
Utilities Available Municipal Water, Septic On Site
Waterfront No
Roof Type Shingle
Porch Covered, Patio, Porch
Parking Type On Site, Paved
Garage Yes
Building
Story 1
New Construction No
Schools
Elementary Schools Morton
Middle Schools Hunters Creek
High Schools White Oak
Others
Tax ID 456373000
Acceptable Financing USDA Loan, VA Loan, Cash, Conventional, FHA
Listing Terms USDA Loan, VA Loan, Cash, Conventional, FHA
Read Less Info
Want to know what your home might be worth? Contact us for a FREE valuation!

Our team is ready to help you sell your home for the highest possible price ASAP








