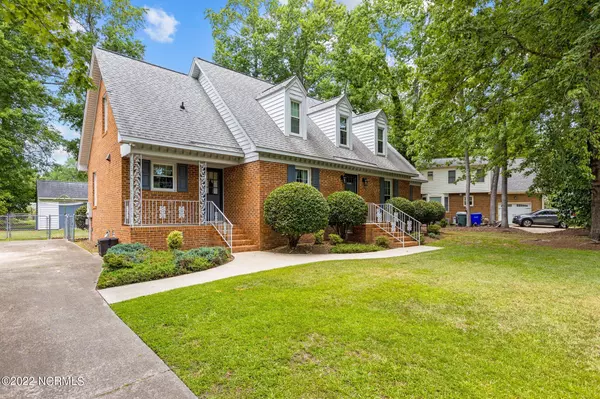$265,000
$250,000
6.0%For more information regarding the value of a property, please contact us for a free consultation.
4 Beds
3 Baths
2,401 SqFt
SOLD DATE : 08/05/2022
Key Details
Sold Price $265,000
Property Type Single Family Home
Sub Type Single Family Residence
Listing Status Sold
Purchase Type For Sale
Square Footage 2,401 sqft
Price per Sqft $110
Subdivision Westhaven
MLS Listing ID 100333742
Sold Date 08/05/22
Style Wood Frame
Bedrooms 4
Full Baths 2
Half Baths 1
HOA Y/N No
Originating Board North Carolina Regional MLS
Year Built 1987
Annual Tax Amount $2,439
Lot Size 0.320 Acres
Acres 0.32
Lot Dimensions 92x145x91x160
Property Description
What a find? Centrally located to everything. This 4/2.5 brick home has everything you would want. Features include a first floor master bedroom/bath (recently remodeled and includes TV), GenAir oven/stove, ''Big Jim'' wood burning fireplace, formal dining room, large living room, built-in book cases, and two separate ''bonus'' rooms. A second bedroom is located on the first floor as well. Large fenced-in back yard with double-tier deck, hot tub (as-is), wired storage building. Additional fenced-in area for pets. Termite contract with Othos and HVAC units serviced yearly with Glenn's Heating & Air. Home selling ''as-is''.
Location
State NC
County Pitt
Community Westhaven
Zoning R9S
Direction From Memorial Drive, turn onto Westhaven Rd., then left onto Cedarhurst Rd., then right onto Boxwood Lane.
Rooms
Basement Crawl Space, None
Primary Bedroom Level Primary Living Area
Interior
Interior Features Workshop, Master Downstairs, Walk-In Closet(s)
Heating Electric, Heat Pump
Cooling Central Air
Flooring LVT/LVP, Carpet, Laminate, Tile, Vinyl, Wood
Appliance Washer, Stove/Oven - Electric, Refrigerator, Dryer, Dishwasher
Laundry Laundry Closet
Exterior
Garage Paved
Waterfront No
Roof Type Composition
Porch Deck
Parking Type Paved
Building
Story 2
Sewer Municipal Sewer
Water Municipal Water
New Construction No
Others
Tax ID 042727
Acceptable Financing Cash, Conventional, FHA, VA Loan
Listing Terms Cash, Conventional, FHA, VA Loan
Special Listing Condition None
Read Less Info
Want to know what your home might be worth? Contact us for a FREE valuation!

Our team is ready to help you sell your home for the highest possible price ASAP








