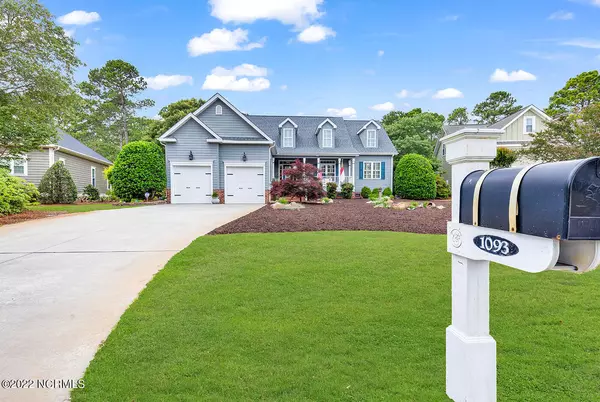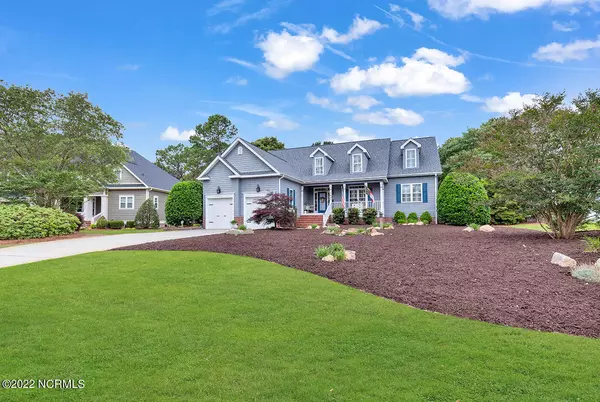$550,000
$569,000
3.3%For more information regarding the value of a property, please contact us for a free consultation.
4 Beds
4 Baths
2,201 SqFt
SOLD DATE : 06/30/2022
Key Details
Sold Price $550,000
Property Type Single Family Home
Sub Type Single Family Residence
Listing Status Sold
Purchase Type For Sale
Square Footage 2,201 sqft
Price per Sqft $249
Subdivision Cape Side
MLS Listing ID 100329421
Sold Date 06/30/22
Style Wood Frame
Bedrooms 4
Full Baths 3
Half Baths 1
HOA Fees $360
HOA Y/N Yes
Originating Board North Carolina Regional MLS
Year Built 2002
Annual Tax Amount $2,140
Lot Size 0.467 Acres
Acres 0.47
Lot Dimensions 75x251x139x178
Property Description
Welcome to comfort and quiet with this beautiful home in Cape Side, located in Sunset Beach. This private setting offers plenty of room for you to enjoy your time in the Coastal Carolinas. The home offers quality construction and has been recently updated. Inside find wonderful detailed trim and moldings and an open, bright layout. The great room is just that, great, offering a cozy setting with gas fireplace. The kitchen comes complete with stainless steel Kitchenaid appliances, granite counters, plenty of cabinets and not one, but 2 pantry's. The master suite includes a doorway to the large, rear covered screened porch with four season vinyl windows, double vanity sink, large walk-in tile shower, and a custom walk-in closet with shelving and revolving display shelving. Also on the main floor is the spacious dining room, 2 bedrooms a full bath and a powder room. Upstairs is the 4 bedroom with full bath, along with a gym/office space and a conditioned storage room. Outside living is the highlight of the coastal Carolinas and this expansive backyard was designed to please. Here you will enjoy the large back patio, finished deck with hot tub, custom propane fireplace, and outdoor kitchen with a built in gas grill, built in charcoal or wood Green Egg grill, and built in authentic wood burning and stone top pizza oven. Recent improvements include new refreshed landscaping and a brand new roof installed only this year. Now is the perfect time to make the move to Sunset Beach and begin enjoying all that the Coastal Carolinas has to offer.
Location
State NC
County Brunswick
Community Cape Side
Zoning RES
Direction Take Old Georgetown Rd, Cape Side is between The Pear and Sea Trail Plantations.
Rooms
Basement Crawl Space, None
Primary Bedroom Level Primary Living Area
Interior
Interior Features Foyer, Solid Surface, Master Downstairs, 9Ft+ Ceilings, Ceiling Fan(s), Pantry, Walk-in Shower, Walk-In Closet(s)
Heating Heat Pump, Electric, Forced Air
Cooling Central Air, Zoned
Flooring LVT/LVP, Laminate, Tile, Wood
Fireplaces Type Gas Log
Fireplace Yes
Window Features Blinds
Appliance See Remarks, Stove/Oven - Electric, Self Cleaning Oven, Refrigerator, Disposal, Dishwasher
Laundry Hookup - Dryer, Washer Hookup, Inside
Exterior
Exterior Feature Irrigation System, Gas Logs, Gas Grill, Exterior Kitchen
Garage Concrete, Garage Door Opener
Garage Spaces 2.0
Waterfront No
Roof Type Architectural Shingle
Porch Covered, Deck, Patio, Porch, Screened
Parking Type Concrete, Garage Door Opener
Building
Lot Description See Remarks
Story 2
Foundation Brick/Mortar, Raised
Sewer Municipal Sewer
Water Municipal Water
Structure Type Irrigation System,Gas Logs,Gas Grill,Exterior Kitchen
New Construction No
Schools
Elementary Schools Jessie Mae Monroe
Middle Schools Shallotte
High Schools West Brunswick
Others
Tax ID 241eb009
Acceptable Financing Cash, Conventional
Listing Terms Cash, Conventional
Special Listing Condition None
Read Less Info
Want to know what your home might be worth? Contact us for a FREE valuation!

Our team is ready to help you sell your home for the highest possible price ASAP








