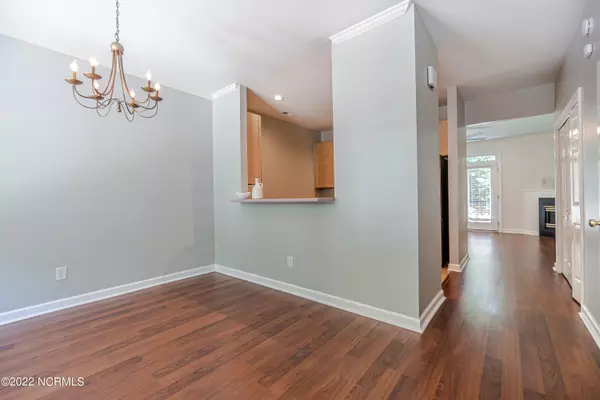$285,000
$260,000
9.6%For more information regarding the value of a property, please contact us for a free consultation.
2 Beds
3 Baths
1,332 SqFt
SOLD DATE : 06/29/2022
Key Details
Sold Price $285,000
Property Type Townhouse
Sub Type Townhouse
Listing Status Sold
Purchase Type For Sale
Square Footage 1,332 sqft
Price per Sqft $213
Subdivision Forest Cove
MLS Listing ID 100331165
Sold Date 06/29/22
Style Wood Frame
Bedrooms 2
Full Baths 2
Half Baths 1
HOA Y/N Yes
Originating Board North Carolina Regional MLS
Year Built 1993
Annual Tax Amount $1,632
Lot Size 871 Sqft
Acres 0.02
Property Description
**ALL OFFERS DUE BY 4PM ON 6/4*** MINUTES to the waves! See the VIDEO TOUR included! Forest Cove Townhomes is a tree-lined, quiet community with a location and price tag that's hard to find. Townhome 111 is tucked under shady trees with back patio privacy. New flooring, upgraded appliances, remodeled bathrooms and crown moulding. Easy-to-clean laminate flooring in every room except the staircase. Two large bedrooms that can accommodate a king bed upstairs, both with large walk-in closets. With green spaces and a community pool you may find few reasons to leave unless the beach is calling. Groceries, Mayfair Town Center shopping and NHRMC Orthopedic Hospital are close by. Two assigned parking spaces right outside the gate.
Location
State NC
County New Hanover
Community Forest Cove
Zoning MF-M
Direction From Hwy 132/College Rd at Wrightsville Ave. East on Wrightsville Ave to LEFT on Wrightsville Ave (just after Andover). LEFT into Forest Cove Townhomes. First RIGHT after mailboxes. RIGHT to find 111.
Rooms
Other Rooms Storage
Basement None
Primary Bedroom Level Non Primary Living Area
Interior
Interior Features 9Ft+ Ceilings, Blinds/Shades, Ceiling Fan(s), Gas Logs, Smoke Detectors, Walk-In Closet
Heating Heat Pump
Cooling Central
Flooring Laminate
Furnishings Unfurnished
Appliance Cooktop - Electric, Dishwasher, Stove/Oven - Electric, None
Exterior
Garage Assigned
Pool In Ground
Utilities Available Municipal Sewer, Municipal Water
Waterfront No
Waterfront Description None
Roof Type Shingle
Accessibility None
Porch Patio
Parking Type Assigned
Garage No
Building
Story 2
New Construction No
Schools
Elementary Schools College Park
Middle Schools Williston
High Schools Hoggard
Others
Tax ID R05618-003-028-000
Read Less Info
Want to know what your home might be worth? Contact us for a FREE valuation!

Our team is ready to help you sell your home for the highest possible price ASAP








