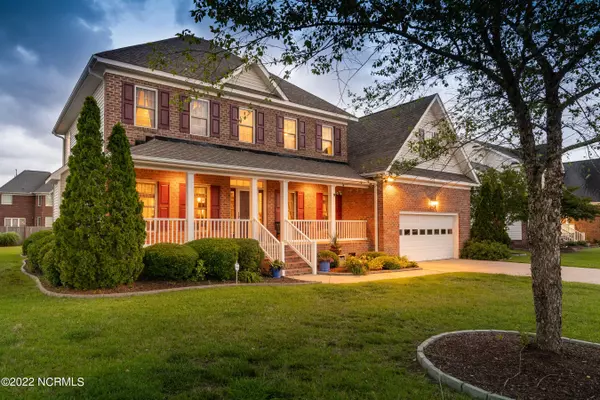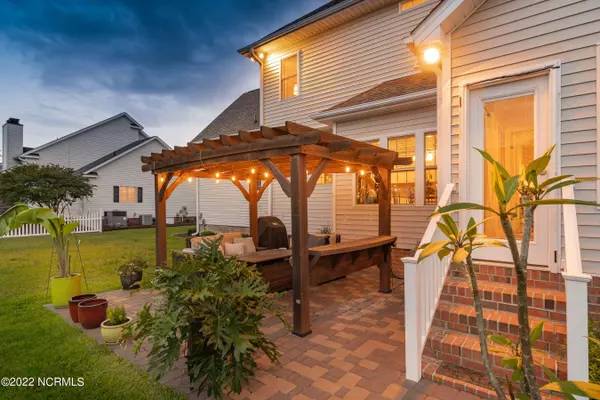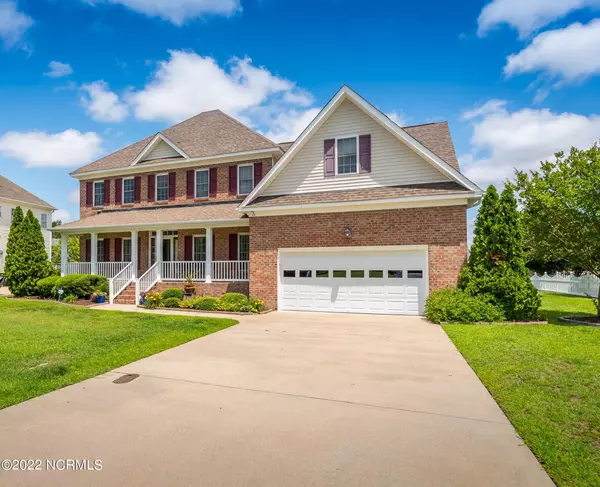$415,000
$435,000
4.6%For more information regarding the value of a property, please contact us for a free consultation.
3 Beds
3 Baths
2,765 SqFt
SOLD DATE : 08/16/2022
Key Details
Sold Price $415,000
Property Type Single Family Home
Sub Type Single Family Residence
Listing Status Sold
Purchase Type For Sale
Square Footage 2,765 sqft
Price per Sqft $150
Subdivision Cedar Ridge
MLS Listing ID 100327909
Sold Date 08/16/22
Style Block, Brick/Stone, Wood Frame
Bedrooms 3
Full Baths 2
Half Baths 1
HOA Y/N Yes
Originating Board North Carolina Regional MLS
Year Built 2004
Annual Tax Amount $3,622
Lot Size 0.290 Acres
Acres 0.29
Lot Dimensions 86.96x132.79x99.7x134.54
Property Description
Centrally located in the desirable community of Cedar Ridge, this beautiful home offers generous living space with custom features like hard wood flooring and crown molding throughout. The inviting long foyer contains a 1/2 bath for your guests, and leads to a bright eat-in kitchen with plentiful cabinets and endless counter tops. A sitting room which could easily serve as a home office is flanked by glass french pocket doors and leads to a substantial family room. Upstairs you'll find 3 large bedrooms, 2 full baths and an enormous finished bonus room that offers the option of a 4th bedroom. Don't forget to take time to cozy up in your Florida room which leads out to a generous backyard with a patio of pavers shielded by a wooden pergola perfect for outdoor gatherings.
Location
State NC
County Pitt
Community Cedar Ridge
Zoning R10
Direction E Arlington to turn right onto E Fire Tower Rd, then right onto Old Tar Rd, then left onto Cedar Ridge Dr. Head north on Sorrel Ln and 2223 Sorrel Ln will be on the left.
Rooms
Primary Bedroom Level Non Primary Living Area
Interior
Interior Features Foyer, 9Ft+ Ceilings, Blinds/Shades, Ceiling Fan(s), Gas Logs, Pantry, Security System, Smoke Detectors, Walk-in Shower, Walk-In Closet, Whirlpool
Heating Heat Pump
Cooling Central
Flooring Carpet, Tile
Appliance Cooktop - Electric, Dishwasher, Microwave - Built-In, Refrigerator, Stove/Oven - Electric
Exterior
Garage Off Street, Paved
Garage Spaces 2.0
Utilities Available Municipal Sewer, Municipal Water, Natural Gas Connected
Waterfront No
Roof Type Architectural Shingle
Porch Covered, Patio, Porch
Parking Type Off Street, Paved
Garage Yes
Building
Story 2
New Construction No
Schools
Elementary Schools Wintergreen
Middle Schools Hope
High Schools South Central
Others
Tax ID 065662
Read Less Info
Want to know what your home might be worth? Contact us for a FREE valuation!

Our team is ready to help you sell your home for the highest possible price ASAP








