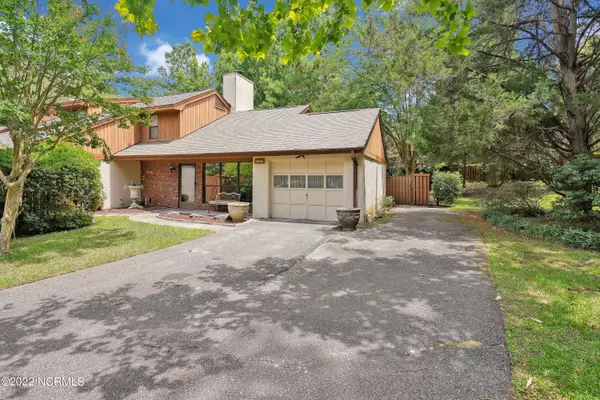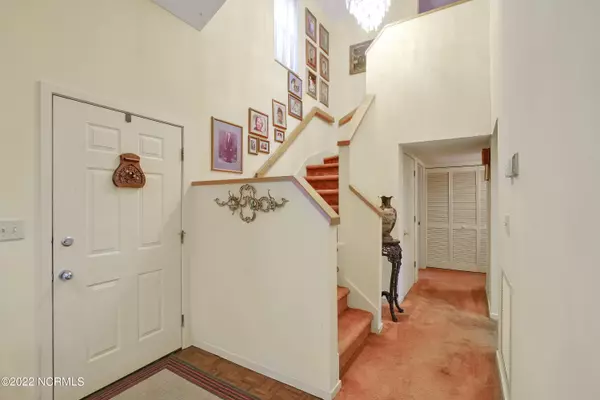$286,500
$298,000
3.9%For more information regarding the value of a property, please contact us for a free consultation.
3 Beds
3 Baths
2,000 SqFt
SOLD DATE : 08/01/2022
Key Details
Sold Price $286,500
Property Type Condo
Sub Type Condominium
Listing Status Sold
Purchase Type For Sale
Square Footage 2,000 sqft
Price per Sqft $143
Subdivision Birch Creek
MLS Listing ID 100334570
Sold Date 08/01/22
Style Wood Frame
Bedrooms 3
Full Baths 3
HOA Y/N Yes
Originating Board North Carolina Regional MLS
Year Built 1987
Annual Tax Amount $2,184
Property Description
The Birch Creek location offers easy access to everything great about Wilmington! This end unit, 3-bedroom, 3-bath condominium with a one-car attached garage is looking for a buyer who sees the cost-saving potential in cosmetically making it their own. Roof was replaced in May 2022; HVAC System in August 2019. There is a spacious fenced-in backyard, a fenced-in front deck area, a driveway that is longer than typical in length, and lots of green space. Inside you will find a large living room with natural wood fireplace, formal dining room, as well as ample closets and storage areas. HOA dues include master insurance, exterior building maintenance, community pool, landscaping maintenance, cable, internet, and water. Restaurants and grocery stores are nearby and it's only a short drive to Historic Downtown Wilmington and area beaches.
Location
State NC
County New Hanover
Community Birch Creek
Zoning MF-M
Direction Take South College Road to right on Wrightsville Avenue, turn right into Birch Creek, left on Albert Circle, take an immediate right beside the pool, take another right, and the unit will be on your right.
Rooms
Basement None
Primary Bedroom Level Primary Living Area
Interior
Interior Features 1st Floor Master, Blinds/Shades, Ceiling Fan(s), Pantry
Heating Heat Pump, Forced Air
Cooling Central
Flooring Carpet
Appliance Dishwasher, Refrigerator, Stove/Oven - Electric, None
Exterior
Garage Off Street, On Site, Paved
Garage Spaces 1.0
Utilities Available Municipal Sewer, Municipal Water
Waterfront No
Roof Type Shingle
Porch Deck
Parking Type Off Street, On Site, Paved
Garage Yes
Building
Story 2
New Construction No
Schools
Elementary Schools Winter Park
Middle Schools Williston
High Schools New Hanover
Others
Tax ID R05514001029107
Read Less Info
Want to know what your home might be worth? Contact us for a FREE valuation!

Our team is ready to help you sell your home for the highest possible price ASAP








