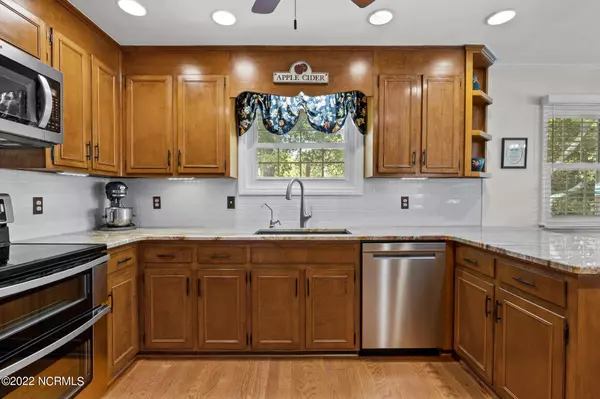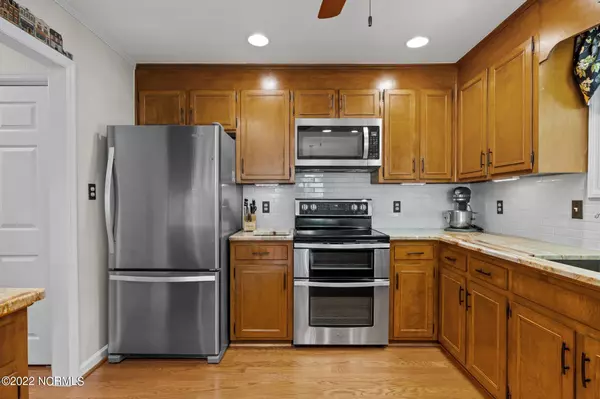$672,000
$683,400
1.7%For more information regarding the value of a property, please contact us for a free consultation.
3 Beds
2 Baths
1,722 SqFt
SOLD DATE : 07/28/2022
Key Details
Sold Price $672,000
Property Type Single Family Home
Sub Type Single Family Residence
Listing Status Sold
Purchase Type For Sale
Square Footage 1,722 sqft
Price per Sqft $390
Subdivision Not In Subdivision
MLS Listing ID 100330248
Sold Date 07/28/22
Style Wood Frame
Bedrooms 3
Full Baths 2
Originating Board North Carolina Regional MLS
Year Built 1978
Annual Tax Amount $1,300
Lot Size 10,018 Sqft
Acres 0.23
Lot Dimensions 75x132x75x132
Property Description
LOCATION, LOCATION, LOCATION! This home sets the tone from the minute you walk in the door and encompasses a charm that makes you want to kick back and imagine yourself living here! Situated in the heart of Emerald Isle, this home offers all the charm of living on a side street while simultaneously being in the center of the action when you need the convenience of jumping on a golf cart and meeting friends in town. Situated within close proximity to all the shops and restaurants locals rave about! Here you will get to experience what island living is all about!This 3 bedroom, 2 bath home boasts a popular and efficient floor plan with gorgeous wood floors throughout. A generous living room, with endless seating options for your guests and visitors. Off the living room you have your combination kitchen/dining area, which will comfortably fit a large family dining table and barstools at your kitchen peninsula. Granite countertops with tons of prep area and recessed lighting give this space a clean, finished look. The current owners are using part of this space as a reading nook/sitting area enjoying all the natural light that flows in from the multiple windows and rear door! Exiting the door off the rear sitting room, you will walk onto an adorable back deck and escape into a landscaped oasis that has been impeccably designed for maximum fun in the sun and privacy! Take a dip in your salt water in-ground pool or soak in the hot tub on a cool crisp fall evening. The entire fenced area in the rear yard showcases a custom assembled brick and concrete patio. There are endless possibilities for what can be done with this outdoor space! Lounge in chairs around the pool, enjoy a good book, start a fire pit and roast s'mores or have a BBQ with friends - if you can imagine it, the potential exists for it to come to fruition! Additionally, you have a large storage shed that has been tastefully decorated to match the house. There is plenty of room for all of the island accessories you'll want to store - paddle boards, kayaks, surfboards, fishing rods, and beach toys galore! There is even an outdoor shower for those days spent getting sandy on the beach. Did someone mention the beach? This home is located on one of the 4 streets in the Ocean Forest Subdivision that is able to obtain a private beach parking pass to a gated oceanfront lot at the end of the street for a minimal annual fee. Too windy for the beach? Head on down Cedar Street and watch one of the most breathtaking sunsets on the Island from the public sound access! Watch as locals enjoy fishing, crabbing, paddle boarding or swimming from this convenient location. This home is the best of both worlds! Don't waste your time scheduling a showing today - this property won't last long. Seller possession through September 2022.
Location
State NC
County Carteret
Community Not In Subdivision
Zoning Residential
Direction From Hwy 58 S Turn L on Cedar St, house will be on the right
Rooms
Other Rooms Storage, Barn(s)
Basement None
Interior
Interior Features Foyer, Blinds/Shades, Ceiling Fan(s), Gas Logs, Mud Room, Pantry, Smoke Detectors, Walk-in Shower
Heating Heat Pump
Cooling Central
Flooring See Remarks
Appliance Range, Cooktop - Electric, Dishwasher, Double Oven, Dryer, Ice Maker, Refrigerator
Exterior
Garage See Remarks, On Site
Pool Hot Tub, In Ground
Utilities Available Municipal Water, Septic On Site, Well Water
Waterfront No
Roof Type Shingle, Composition
Accessibility None
Porch Covered, Deck, Open, Patio, Porch
Parking Type See Remarks, On Site
Garage No
Building
Story 1
New Construction No
Schools
Middle Schools Broad Creek
High Schools Croatan
Others
Tax ID 539417107305000
Acceptable Financing VA Loan, Cash, Conventional, FHA
Listing Terms VA Loan, Cash, Conventional, FHA
Read Less Info
Want to know what your home might be worth? Contact us for a FREE valuation!

Our team is ready to help you sell your home for the highest possible price ASAP








