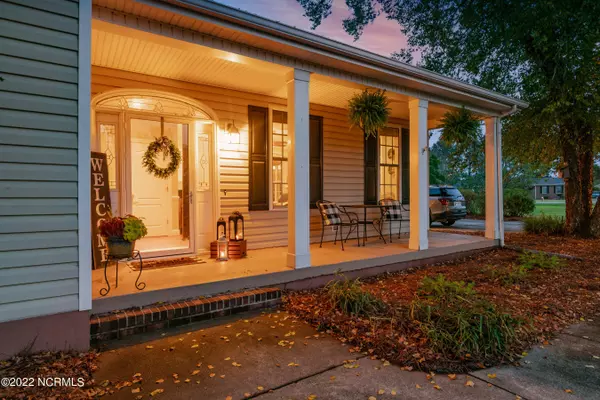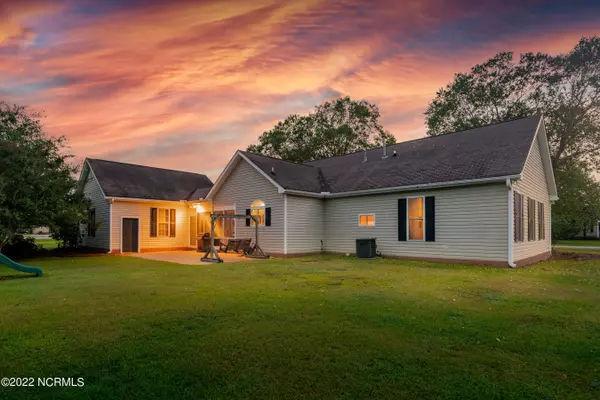$270,000
$265,000
1.9%For more information regarding the value of a property, please contact us for a free consultation.
3 Beds
2 Baths
1,663 SqFt
SOLD DATE : 07/20/2022
Key Details
Sold Price $270,000
Property Type Single Family Home
Sub Type Single Family Residence
Listing Status Sold
Purchase Type For Sale
Square Footage 1,663 sqft
Price per Sqft $162
Subdivision Ivy Chase
MLS Listing ID 100334075
Sold Date 07/20/22
Style Steel Frame
Bedrooms 3
Full Baths 2
HOA Y/N No
Originating Board North Carolina Regional MLS
Year Built 1998
Lot Size 0.940 Acres
Acres 0.94
Lot Dimensions 140X300X139X300
Property Description
Well maintained 3 bedroom, 2 bathroom home situated on almost an acre, outside of city limits, and in a USDA Financing eligible area is located in a quiet area outside of town yet minutes from all Winterville and Greenville have to offer. In addition to the three bedrooms, this home features a large living room, oversized laundry room, and dining area. Just off the kitchen is the screened in porch with access to the two car garage and the backyard.
Location
State NC
County Pitt
Community Ivy Chase
Zoning RR
Direction From Greenville take Memorial Dr South, turn right on Hwy 903, turn right on Pocosin Rd, turn right on Ivy Chase. The home is on the right.
Location Details Mainland
Rooms
Primary Bedroom Level Primary Living Area
Interior
Interior Features Master Downstairs, Ceiling Fan(s), Walk-In Closet(s)
Heating Gas Pack, Propane
Cooling Central Air
Flooring Carpet, Laminate, Tile, Vinyl
Fireplaces Type Gas Log
Fireplace Yes
Window Features Blinds
Appliance Stove/Oven - Electric, Refrigerator, Dishwasher
Laundry Hookup - Dryer, Washer Hookup, Inside
Exterior
Garage Concrete, Paved
Garage Spaces 2.0
Utilities Available Community Water
Waterfront No
Roof Type Composition
Porch Patio, Porch, Screened
Parking Type Concrete, Paved
Building
Story 1
Entry Level One
Foundation Slab
Sewer Septic On Site
New Construction No
Schools
Elementary Schools Creekside
Middle Schools A. G. Cox
High Schools South Central
Others
Tax ID 58804
Acceptable Financing Cash, Conventional, FHA, USDA Loan, VA Loan
Listing Terms Cash, Conventional, FHA, USDA Loan, VA Loan
Special Listing Condition None
Read Less Info
Want to know what your home might be worth? Contact us for a FREE valuation!

Our team is ready to help you sell your home for the highest possible price ASAP








