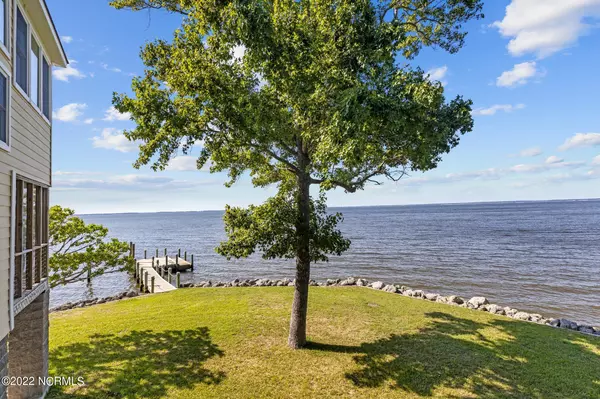$673,000
$673,000
For more information regarding the value of a property, please contact us for a free consultation.
2 Beds
3 Baths
2,046 SqFt
SOLD DATE : 08/29/2022
Key Details
Sold Price $673,000
Property Type Single Family Home
Sub Type Single Family Residence
Listing Status Sold
Purchase Type For Sale
Square Footage 2,046 sqft
Price per Sqft $328
Subdivision Not In Subdivision
MLS Listing ID 100335146
Sold Date 08/29/22
Style Wood Frame
Bedrooms 2
Full Baths 2
Half Baths 1
HOA Y/N No
Originating Board North Carolina Regional MLS
Year Built 1970
Lot Size 0.590 Acres
Acres 0.59
Lot Dimensions Irregular
Property Description
Spectacular Neuse River home, raised, 2nd floor added and totally renovated in 2021 has everything you're looking for. Sitting on a point, the home takes advantage of expansive water views from most rooms. The river front screened porch leads to open living space with tile flooring, flagstone fireplace and wet bar. Kitchen has white quartz island for gathering and dining. You'll enjoy black granite counter tops, double oven, vent hood, hot shot, custom cabinets and stainless farmhouse sink. 1st floor office and full bath are handicap accessible. Windowed stairway leads to 2nd floor bedrooms and sunroom. The master bedroom boasts a true luxury en suite bathroom with a jetted tub and walk-in shower. Kitchen has white quartz on island and black granite counter tops, double oven, vent hood, hot shot, custom cabinets and stainless farmhouse sink. Guest bedroom has walk-in closet, private half bath and water view.
An extra 374 sf of living space on the ground floor is ready to become a favorite spot and is open to your imagination with full bathroom with shower, wired for a washer and dryer and mini-split for heat and air.
Mini-split heating and air are in most rooms with additional heat pump for the 2nd floor hall and laundry room.
Location
State NC
County Pamlico
Community Not In Subdivision
Zoning None
Direction From Hwy 55 E to Oriental, Right onto Hwy 306 S. Turn Left onto Buckland Road. Buckland Rd turns into Janiero Road. Turn Right onto Salter Drive(Just before the Dawson Creek Bridge). Home will be at the end of Salter Drive, on the Left.
Rooms
Primary Bedroom Level Non Primary Living Area
Interior
Interior Features Solid Surface, Whirlpool, Kitchen Island, Skylights, Walk-in Shower, Wet Bar, Walk-In Closet(s)
Heating Other-See Remarks, Heat Pump, Electric
Cooling See Remarks
Flooring Tile, Wood
Window Features Thermal Windows,Blinds
Appliance Vent Hood, Stove/Oven - Electric
Laundry Inside
Exterior
Garage Off Street, Paved, Unpaved
Waterfront Yes
Waterfront Description Bulkhead,Deeded Waterfront,Sailboat Accessible
View River
Roof Type Architectural Shingle
Accessibility Accessible Doors, Accessible Full Bath
Porch Deck, Porch, Screened, Wrap Around
Building
Lot Description Dead End
Story 2
Foundation Other
Sewer Septic On Site
Water Municipal Water
New Construction No
Others
Tax ID H093-48
Acceptable Financing Cash, Conventional
Listing Terms Cash, Conventional
Special Listing Condition None
Read Less Info
Want to know what your home might be worth? Contact us for a FREE valuation!

Our team is ready to help you sell your home for the highest possible price ASAP








