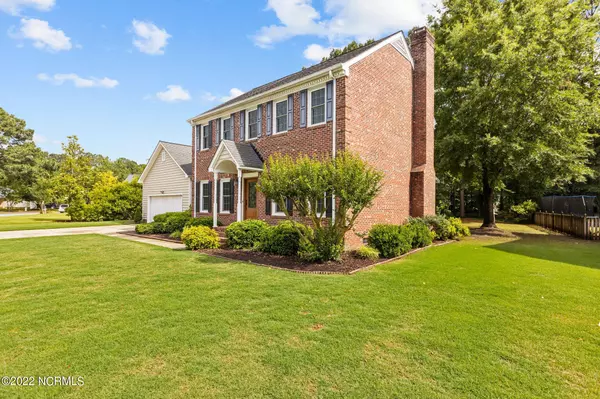$274,000
$269,000
1.9%For more information regarding the value of a property, please contact us for a free consultation.
4 Beds
3 Baths
1,923 SqFt
SOLD DATE : 07/13/2022
Key Details
Sold Price $274,000
Property Type Single Family Home
Sub Type Single Family Residence
Listing Status Sold
Purchase Type For Sale
Square Footage 1,923 sqft
Price per Sqft $142
Subdivision Planters Walk
MLS Listing ID 100331132
Sold Date 07/13/22
Style Wood Frame
Bedrooms 4
Full Baths 2
Half Baths 1
HOA Y/N Yes
Originating Board North Carolina Regional MLS
Year Built 1988
Annual Tax Amount $2,307
Lot Size 0.310 Acres
Acres 0.31
Lot Dimensions 116 x 129 x 91 x 145
Property Description
Located in Planters Walk, this gorgeous 4 bedroom, 2 1/2 bath home offers an open concept living area with large family room complete with hardwood floors, lovely custom built in cabinetry and a cozy fireplace. The nicely updated kitchen features granite countertops, stainless steel appliances and a breakfast nook. Upstairs you'll find four spacious bedrooms and two full baths including a spacious master suite with en-suite bath and a walk in closet. Another amazing feature of this beautiful home is the cozy screened in porch overlooking a peaceful backyard surrounded by mature shade trees. The outdoor living space also features a brick paver patio perfect for grilling and entertaining or simply relaxing. A two car attached garage with ample storage space for all of your tools and gardening supplies completes this home.
Location
State NC
County Pitt
Community Planters Walk
Zoning R9S
Direction Firetower Road to 14th Street. Left on 14th Street, right on Planters Walk, home is on the right.
Rooms
Primary Bedroom Level Non Primary Living Area
Interior
Interior Features Bookcases, Blinds/Shades, Ceiling Fan(s), Gas Logs, Pantry, Skylights, Smoke Detectors, Walk-In Closet
Heating Gas Pack, Forced Air
Cooling Central
Flooring Carpet
Appliance Dishwasher, Microwave - Built-In, Stove/Oven - Electric
Exterior
Garage Concrete, Off Street
Garage Spaces 2.0
Utilities Available Community Sewer, Community Water
Waterfront No
Roof Type Composition
Porch Covered, Patio, Screened
Parking Type Concrete, Off Street
Garage Yes
Building
Story 2
New Construction No
Schools
Elementary Schools Eastern
Middle Schools E. B. Aycock
High Schools J. H. Rose
Others
Tax ID 043120
Read Less Info
Want to know what your home might be worth? Contact us for a FREE valuation!

Our team is ready to help you sell your home for the highest possible price ASAP








