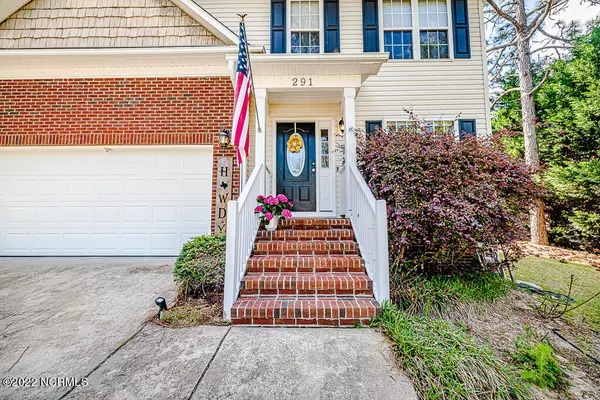$310,000
$310,000
For more information regarding the value of a property, please contact us for a free consultation.
4 Beds
3 Baths
2,150 SqFt
SOLD DATE : 08/08/2022
Key Details
Sold Price $310,000
Property Type Single Family Home
Sub Type Single Family Residence
Listing Status Sold
Purchase Type For Sale
Square Footage 2,150 sqft
Price per Sqft $144
Subdivision Carolina Lakes
MLS Listing ID 100331185
Sold Date 08/08/22
Style Wood Frame
Bedrooms 4
Full Baths 2
Half Baths 1
Originating Board North Carolina Regional MLS
Year Built 2005
Lot Size 0.390 Acres
Acres 0.39
Lot Dimensions 99x163x96x163
Property Description
Lovely home in Carolina Lakes community! This home features hardwood flooring throughout the downstairs. Formal dining room and living room, plus another living room with fireplace! The kitchen is connects to the formal dining and the extra living room, features pantry and space for a breakfast table. Upstairs is the owner's suite with trey ceiling, 2 walk in closets, bathroom with 2 sinks, tub and shower. The 3 other bedrooms and the laundry room are upstairs as well! Outside is a large deck ready for you to grill this summer! Backyard also backs up to walking trails and is not far from the community pool, clubhouse and tennis courts! Come see this home today!
Location
State NC
County Harnett
Community Carolina Lakes
Zoning RA-20R
Direction From Hwy 87 turn onto Buffalo Lake Rd. Turn onto Carolina Lakes Rd. Turn left onto Carolina Way. Turn right onto Quail Hollow Ext. Turn left onto Quail Hollow. Home is on the left.
Rooms
Other Rooms Tennis Court(s)
Primary Bedroom Level Non Primary Living Area
Interior
Interior Features Walk-in Shower, Walk-In Closet
Heating Heat Pump
Cooling Heat Pump, Central
Appliance None
Exterior
Garage Paved
Garage Spaces 2.0
Utilities Available Municipal Sewer, Municipal Water
Waterfront No
Roof Type Shingle
Porch Covered, Deck
Parking Type Paved
Garage Yes
Building
Story 2
New Construction No
Schools
Elementary Schools Highland Elementary School
Middle Schools Highland Middle School
High Schools Overhills High School
Others
Tax ID 03958509 0039
Read Less Info
Want to know what your home might be worth? Contact us for a FREE valuation!

Our team is ready to help you sell your home for the highest possible price ASAP








