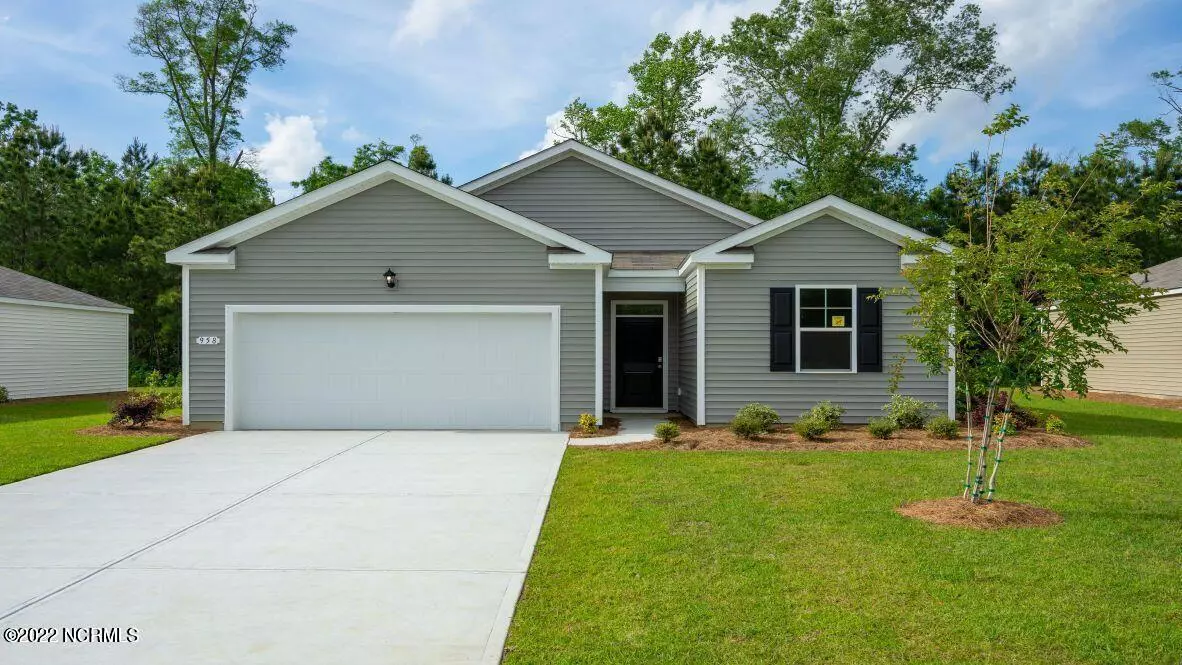$364,990
$364,990
For more information regarding the value of a property, please contact us for a free consultation.
4 Beds
2 Baths
1,774 SqFt
SOLD DATE : 09/30/2022
Key Details
Sold Price $364,990
Property Type Single Family Home
Sub Type Single Family Residence
Listing Status Sold
Purchase Type For Sale
Square Footage 1,774 sqft
Price per Sqft $205
Subdivision Avalon
MLS Listing ID 100331598
Sold Date 09/30/22
Style Wood Frame
Bedrooms 4
Full Baths 2
HOA Y/N Yes
Originating Board North Carolina Regional MLS
Year Built 2022
Lot Size 0.316 Acres
Acres 0.32
Lot Dimensions see recorded plat map
Property Description
Salt Life starts in Avalon! Start living your beach dreams in this lovely amenity rich neighborhood that is only 12 minutes to the beach at Oak Island.
The Cali is a beautiful 1,775 Sq. Ft. open floor plan that offers 9' ceilings, 4 BR and 2 full baths all on one level! The spacious kitchen offers plenty of cabinet and counter space with a large walk-in pantry. The over sized granite counter height island overlooks the Living Room and Dining Room which is perfect for entertaining. Huge owner's suite with large owner's bath that offers double vanity and sink, 5 ft. walk-in shower, and large walk-in closet. Sliding doors off the dining area lead to the 8 x 10 covered porch. Smart home technology included! While you're here viewing this gorgeous home, stop by our amenity center and check out our outdoor pool, that is open late April -Oct. we also have a 15 acre lake with kayak launch and fishing dock, pickleball court, tot lot, community fire pit, bocce ball, dog park, and fitness room. This location is less than 15 minutes to the Oak Island, 20 minutes to downtown Southport,
Location
State NC
County Brunswick
Community Avalon
Zoning R
Direction Highway 211 to Avalon, follow S. Fisher King Dr. to Culdees lane, look for model home at 1778 Culdees lane SE. Check in as the home is an active construction site
Rooms
Basement None
Primary Bedroom Level Primary Living Area
Interior
Interior Features Foyer, 1st Floor Master, 9Ft+ Ceilings, Pantry, Smoke Detectors, Walk-in Shower, Walk-In Closet
Heating Heat Pump
Cooling Central, Zoned
Flooring LVT/LVP
Appliance None, Dishwasher, Disposal, Microwave - Built-In, Stove/Oven - Electric
Exterior
Garage Off Street, Paved
Garage Spaces 2.0
Utilities Available Municipal Sewer, Municipal Water
Waterfront No
Roof Type Architectural Shingle
Accessibility None
Porch Covered, Porch
Parking Type Off Street, Paved
Garage Yes
Building
Story 1
New Construction Yes
Schools
Elementary Schools Virginia Williamson
Middle Schools Cedar Grove
High Schools South Brunswick
Others
Tax ID 185fr046
Read Less Info
Want to know what your home might be worth? Contact us for a FREE valuation!

Our team is ready to help you sell your home for the highest possible price ASAP








