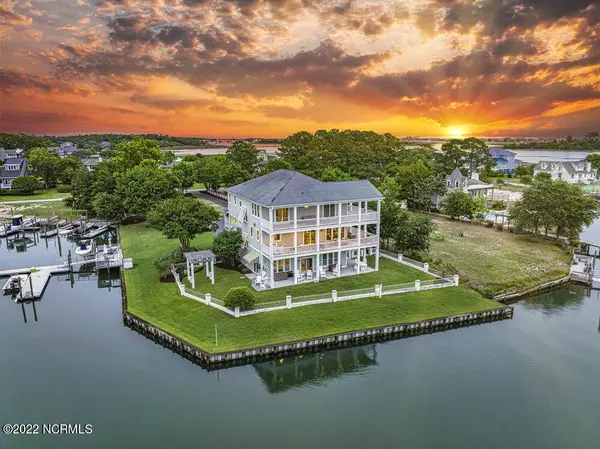$3,875,000
$3,995,000
3.0%For more information regarding the value of a property, please contact us for a free consultation.
4 Beds
4 Baths
4,146 SqFt
SOLD DATE : 08/05/2022
Key Details
Sold Price $3,875,000
Property Type Single Family Home
Sub Type Single Family Residence
Listing Status Sold
Purchase Type For Sale
Square Footage 4,146 sqft
Price per Sqft $934
Subdivision Shandy Point
MLS Listing ID 100329877
Sold Date 08/05/22
Style Wood Frame
Bedrooms 4
Full Baths 4
HOA Y/N No
Originating Board North Carolina Regional MLS
Year Built 2012
Lot Size 0.930 Acres
Acres 0.93
Lot Dimensions 108x357x100x335
Property Description
Once is a lifetime opportunity to own this boater's paradise in sought after Shandy neighborhood and Skystasail address. This .87 bulkheaded acre lot is surrounded by water on two sides and offers a private deepwater pier in a protected marina. With over 445 feet of water frontage, the pier can handle a 50 foot boat slip, two 40 foot slips, boat lift and jet ski ramp. The custom built home has been lovingly updated with the finest materials and appliances including a French Cacanche 6 burner gas cooktop with a griddle, double ovens, Subzero refrigerator and freezer.
The water front master suite offers a newly updated elegant bath with large shower and soaking tub plus his and her walk-in closets. Built in 2012, this open floor plan features 4 bedrooms, 4 baths and over 4100 square feet with an additional bedroom, bath den and 2 car garage on the ground floor. Wrap around porches on three floors surround the house providing over 2500 square feet of covered outdoor areas to entertain and enjoy spectacular sunsets over the water! Additional 640 square feet of conditioned space on ground floor not included on overall square footage.
Location
State NC
County New Hanover
Community Shandy Point
Zoning R-20
Direction Greenville Loop Road to Greenville Sound Road and then Skystasail.
Rooms
Primary Bedroom Level Non Primary Living Area
Interior
Interior Features Foyer, Elevator, 9Ft+ Ceilings, Tray Ceiling(s), Vaulted Ceiling(s), Walk-in Shower, Wet Bar, Walk-In Closet(s)
Heating Electric, Forced Air
Cooling Central Air
Flooring Carpet, Tile, Wood
Fireplaces Type Gas Log
Fireplace Yes
Appliance Vent Hood, Stove/Oven - Electric, Refrigerator, Microwave - Built-In, Double Oven, Disposal, Dishwasher, Cooktop - Gas, Bar Refrigerator
Exterior
Exterior Feature Outdoor Shower
Garage Concrete, Circular Driveway, Paved
Garage Spaces 2.0
Utilities Available Municipal Sewer Available, Municipal Water Available
Waterfront Yes
Waterfront Description Boat Lift,Bulkhead,ICW View,Water Access Comm,Waterfront Comm
View Ocean
Roof Type Shingle
Porch Covered
Parking Type Concrete, Circular Driveway, Paved
Building
Story 3
Foundation Other, Slab
Structure Type Outdoor Shower
New Construction No
Others
Tax ID R06309-002-004-001
Acceptable Financing Cash, Conventional
Listing Terms Cash, Conventional
Special Listing Condition None
Read Less Info
Want to know what your home might be worth? Contact us for a FREE valuation!

Our team is ready to help you sell your home for the highest possible price ASAP








