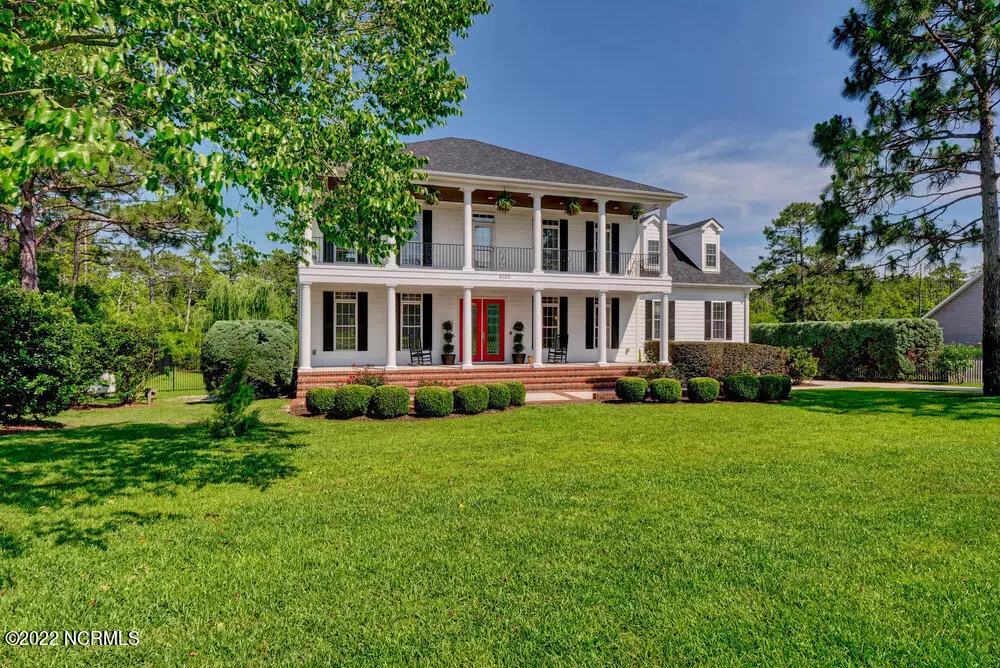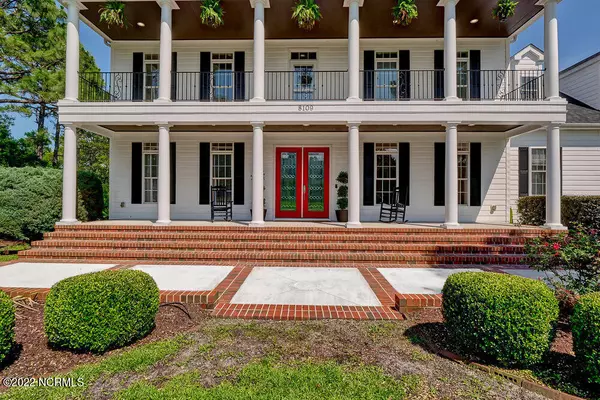$925,000
$865,000
6.9%For more information regarding the value of a property, please contact us for a free consultation.
3 Beds
4 Baths
4,678 SqFt
SOLD DATE : 07/08/2022
Key Details
Sold Price $925,000
Property Type Single Family Home
Sub Type Single Family Residence
Listing Status Sold
Purchase Type For Sale
Square Footage 4,678 sqft
Price per Sqft $197
Subdivision River Oaks
MLS Listing ID 100331463
Sold Date 07/08/22
Style Wood Frame
Bedrooms 3
Full Baths 3
Half Baths 1
HOA Y/N No
Originating Board North Carolina Regional MLS
Year Built 2005
Annual Tax Amount $3,370
Lot Size 0.750 Acres
Acres 0.75
Lot Dimensions 112x208x58x151x194
Property Description
BEST OFFERS due at 7pm on 6/5/2022. Traditional elegance is defined in this move in ready home located in desirable River Oaks. This gorgeous 3 bed, 4 bath home exceeds all expectations starting with the freshly painted double front porches and ending with the salt water pool surrounded by lush landscaping allowing for great privacy year round! Upon entry, you're welcomed through beautiful french doors into a grand vaulted foyer, offering beautiful hardwood floors and crown modeling that extend throughout the entirety of the home. To the left you'll find a large office with wainscoting, and to the right you'll find a formal dining room with glass french doors and access to the kitchen. The large open kitchen boasts granite countertops, an abundance of cabinet and counter space, a center island, stainless appliances including dual ovens with a 5 burner gas cooktop and a walk-in pantry. A convenient breakfast area is located just steps away and serves as the access point to the living room and sunroom. Flowing into the living room, guests will be wowed by a stunning tiled fireplace, chic built-ins, convenient wet bar with a wine rack as well as effortless access to the sunroom through glass french doors overlooking the backyard patio and pool. Additional first floor features include a large guest bedroom with en suite bath, laundry room, and guest bath. The generous sized owner's suite showcases floor to ceiling windows overlooking the second level front porch and yard, dual vanities, jetted tub and walk in shower, as well as an impressive custom closet, One additional large guest bedroom and one room that is currently used as a 4th bedroom, are located on the second level along with a guest bath and two SPACIOUS bonus rooms. Each bonus room can be utilized as a home theater, playroom, home gym or office space. The backyard oasis includes a sparkling salt water pool, hot tub, expansive paver patio with a built-in firepit, and fully fenced yard. Additional features include 2 car garage, unsurpassed storage space on all floors, Conveniently located close to Carolina Beach, Downtown Wilmington, and New Hanover County Medical Center.
Location
State NC
County New Hanover
Community River Oaks
Zoning R-15
Direction Head SW on River Rd toward Turtle Cay Dr. Turn left onto Royal Fern Rd. Turn left onto Yellow Daisy Dr. Turn right onto Smilax Ln. Turn right onto Needle Grass Way, home is on your left.
Rooms
Other Rooms Storage
Interior
Interior Features Whole-Home Generator, Kitchen Island, Foyer, 9Ft+ Ceilings, Blinds/Shades, Ceiling - Trey, Ceiling Fan(s), Gas Logs, Pantry, Smoke Detectors, Solid Surface, Walk-in Shower, Walk-In Closet, Wet Bar, Whirlpool
Heating Heat Pump, Forced Air
Cooling Central
Flooring Carpet, Tile
Appliance Convection Oven, Cooktop - Gas, Dishwasher, Double Oven, Generator, Refrigerator, Vent Hood
Exterior
Garage Paved
Garage Spaces 2.0
Pool Hot Tub, In Ground
Utilities Available Municipal Water, Septic On Site
Waterfront No
Roof Type Shingle
Porch Balcony, Covered, Deck, Patio, Porch
Parking Type Paved
Garage Yes
Building
Lot Description Cul-de-Sac Lot
Story 2
New Construction No
Schools
Elementary Schools Anderson
Middle Schools Murray
High Schools Ashley
Others
Tax ID R08402-004-018-000
Acceptable Financing VA Loan, Cash, Conventional
Listing Terms VA Loan, Cash, Conventional
Read Less Info
Want to know what your home might be worth? Contact us for a FREE valuation!

Our team is ready to help you sell your home for the highest possible price ASAP








