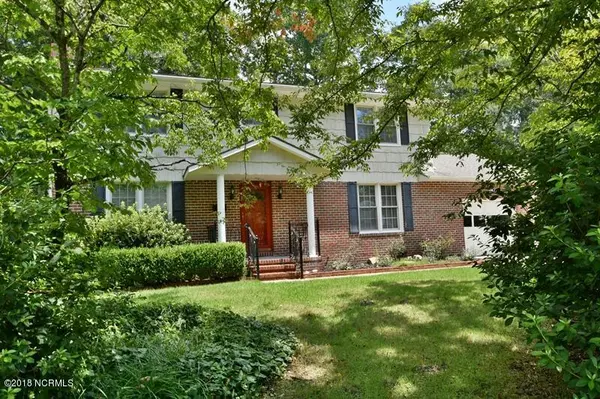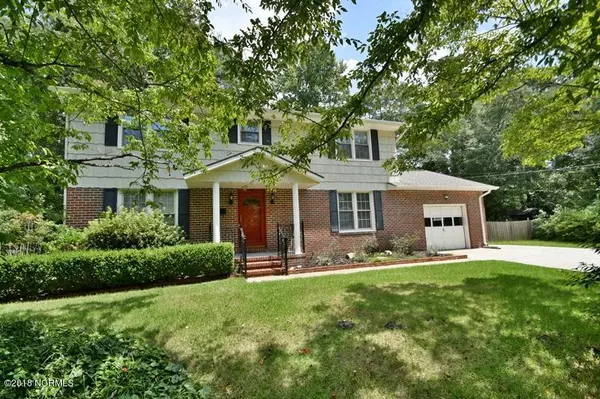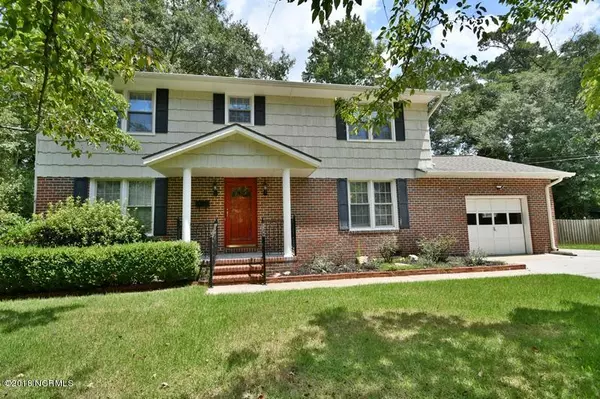$240,000
$255,000
5.9%For more information regarding the value of a property, please contact us for a free consultation.
4 Beds
3 Baths
1,920 SqFt
SOLD DATE : 09/02/2022
Key Details
Sold Price $240,000
Property Type Single Family Home
Sub Type Single Family Residence
Listing Status Sold
Purchase Type For Sale
Square Footage 1,920 sqft
Price per Sqft $125
Subdivision Northwoods Park
MLS Listing ID 100331657
Sold Date 09/02/22
Style Wood Frame
Bedrooms 4
Full Baths 2
Half Baths 1
HOA Y/N No
Originating Board North Carolina Regional MLS
Year Built 1968
Lot Size 0.480 Acres
Acres 0.48
Lot Dimensions 158*120*187*131
Property Description
Located is desirable Northwoods Subdivision you will find this beautiful home. From the outside of the home you will enjoy the mature trees surrounding the yard, an extra parking pad for space, fenced in yard and covered porch.
Step into this beautiful home and embrace the character of an older home with all the modern-day upgrades. If you were looking for a home with a formal dining area, tons of cabinet and kitchen space as well as a breakfast nook, you have found it. If on your bucket list was a large family room with hardwood flooring, this home has that as well. From upgraded kitchens and bathrooms to ceramic tile and natural flooring this home has it all. 4 bedrooms and 2.5 bathrooms and tons of space. Schedule your appointment today to view your next home.
Location
State NC
County Onslow
Community Northwoods Park
Zoning R-7
Direction Doris to Northwoods Drive (L) to Sioux Drive (L). Home is on left
Rooms
Basement Crawl Space
Primary Bedroom Level Non Primary Living Area
Interior
Interior Features Ceiling Fan(s), Eat-in Kitchen
Heating Electric, Heat Pump, Hot Water
Cooling Central Air
Flooring See Remarks
Appliance Stove/Oven - Electric, Refrigerator, Dishwasher
Exterior
Exterior Feature None
Garage Paved
Garage Spaces 1.0
Waterfront No
Roof Type Shingle
Porch Porch
Parking Type Paved
Building
Story 2
Sewer Municipal Sewer
Water Municipal Water
Structure Type None
New Construction No
Others
Tax ID 436712777037
Acceptable Financing Cash, Conventional, FHA, VA Loan
Listing Terms Cash, Conventional, FHA, VA Loan
Special Listing Condition None
Read Less Info
Want to know what your home might be worth? Contact us for a FREE valuation!

Our team is ready to help you sell your home for the highest possible price ASAP








