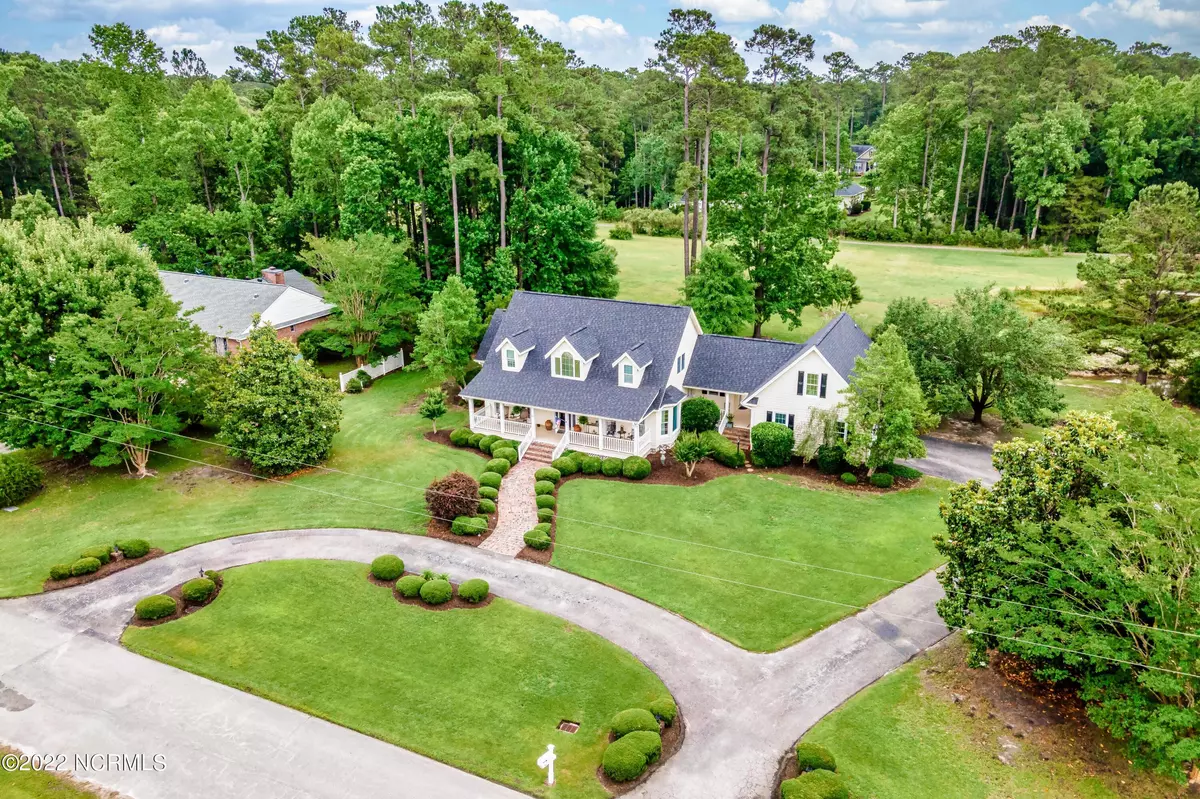$565,000
$598,000
5.5%For more information regarding the value of a property, please contact us for a free consultation.
3 Beds
5 Baths
3,103 SqFt
SOLD DATE : 09/29/2022
Key Details
Sold Price $565,000
Property Type Single Family Home
Sub Type Single Family Residence
Listing Status Sold
Purchase Type For Sale
Square Footage 3,103 sqft
Price per Sqft $182
Subdivision Brierwood Estates
MLS Listing ID 100332046
Sold Date 09/29/22
Style Wood Frame
Bedrooms 3
Full Baths 3
Half Baths 2
HOA Y/N No
Originating Board North Carolina Regional MLS
Year Built 1993
Annual Tax Amount $3,136
Lot Size 1.310 Acres
Acres 1.31
Lot Dimensions 303 X 181 X 296 X 202
Property Description
A welcoming covered front porch leads into the foyer of this custom home built by Charlie Babb. Situated on over 1.25+/- acres, in the established community of Brierwood Estates, there are amazing trim details throughout this 3BDR/3.5BA home. Beautiful hardwood floors stretch into the open living/kitchen area and formal dining room. Right off of the eat-in kitchen is the laundry room, pantry and half bath. Relax on the extra large rear covered porch and admire the beauty of the private yard overlooking a pond or entertain on the spacious open rear deck. There is a guest suite over the two car garage, with an additional 468+/- of heated/cooled living area and 3/4 bathroom that would be perfect for family/guests or can be used as a study/office/craft room. The spacious first floor owners suite has two large cedar-lined walk in closets with an en-suite bathroom that has a double vanity, walk-in shower and free standing 6' soaker tub. The second level has two private suites and an open study area. Top of the line materials were used throughout this home to include dental molding, porcelain tile, chair rail molding, built-in shelving, encapsulated and dehumidified crawl space, gleaming ''heart of pine'' hardwood floors, large kitchen island, cathedral ceiling, under-cabinet kitchen lighting, water filtration system, cathedral ceiling, loft, den, wall-to-wall windows that overlook the private rear yard and a grilling patio located off of the kitchen. The Great Room opens to an outside covered rear porch for entertaining guests, family, and friends while watching nature. If closet/storage space is on your list of must have's, this house has it! No space was wasted in this quality built home.The oversized two car garage has plenty of storage and there is even a washing machine! Spacious circular driveway. Brierwood Estates is a short drive to Ocean Isle Beach, the Town of Shallotte and the attractions and entertainment in Myrtle Beach and Wilmington. Call today!
Location
State NC
County Brunswick
Community Brierwood Estates
Zoning RES
Direction HWY 17 to HWY 179 to Brierwood Estates to 86 Fairway Drive
Rooms
Basement Crawl Space, None
Primary Bedroom Level Primary Living Area
Interior
Interior Features Foyer, Solid Surface, Kitchen Island, Master Downstairs, Vaulted Ceiling(s), Ceiling Fan(s), Pantry, Skylights, Walk-in Shower, Eat-in Kitchen, Walk-In Closet(s)
Heating Gas Pack, Heat Pump, Electric, Forced Air
Cooling Central Air, Zoned
Flooring Carpet, Tile, Wood
Fireplaces Type None
Fireplace No
Window Features Blinds
Appliance Stove/Oven - Electric, Dishwasher
Laundry Hookup - Dryer, Washer Hookup, Inside
Exterior
Exterior Feature None
Garage Asphalt, Garage Door Opener, Circular Driveway, On Site
Garage Spaces 2.0
Pool None
Waterfront Yes
View Pond
Roof Type Shingle
Accessibility None
Porch Open, Covered, Deck, Porch
Parking Type Asphalt, Garage Door Opener, Circular Driveway, On Site
Building
Lot Description Open Lot
Story 2
Foundation Block
Sewer Municipal Sewer
Water Municipal Water
Structure Type None
New Construction No
Others
Tax ID 2141a052
Acceptable Financing Cash, Conventional
Listing Terms Cash, Conventional
Special Listing Condition None
Read Less Info
Want to know what your home might be worth? Contact us for a FREE valuation!

Our team is ready to help you sell your home for the highest possible price ASAP








