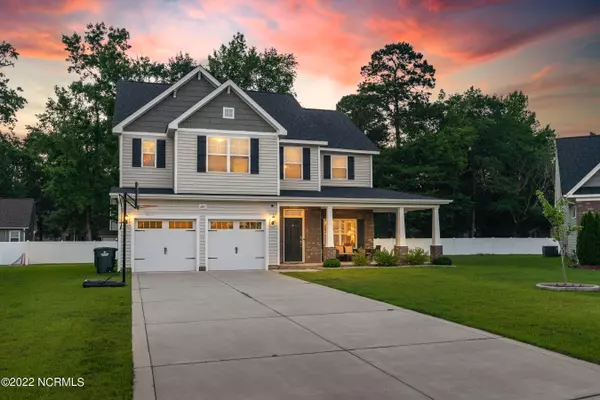$360,000
$360,000
For more information regarding the value of a property, please contact us for a free consultation.
4 Beds
3 Baths
2,355 SqFt
SOLD DATE : 07/28/2022
Key Details
Sold Price $360,000
Property Type Single Family Home
Sub Type Single Family Residence
Listing Status Sold
Purchase Type For Sale
Square Footage 2,355 sqft
Price per Sqft $152
Subdivision Glen Castle At Irish Creek
MLS Listing ID 100334456
Sold Date 07/28/22
Style Wood Frame
Bedrooms 4
Full Baths 2
Half Baths 1
HOA Fees $150
HOA Y/N Yes
Originating Board North Carolina Regional MLS
Year Built 2019
Annual Tax Amount $3,463
Lot Size 0.260 Acres
Acres 0.26
Lot Dimensions 22x26x149x110x140
Property Description
Are you searching for a beautiful, almost new home with a spacious, open floor-plan? Well, this move-in ready home in Glen Castle at Irish Creek is where your search ends. Located on a cul-de-sac street, your rocking chair front porch will welcome you home and invites you to a two-story foyer with gleaming hardwood floors. On the first floor, you will find the dining room with detailed molding, followed by a butler's pantry and spacious kitchen with an oversized island, granite countertops and stainless appliances, including a gas cooktop. The kitchen opens to a large family room with gas log fireplace and tons of natural light. The covered patio is perfect for sipping your morning coffee or enjoying your summer barbecues. Upstairs you will find the master suite with HUGE His and Her walk-in closets, walk-in shower and separate tub. Also located on the second level are three additional bedrooms, full bath and laundry room. A favorite community for those seeking to have easy access to ECU main campus and ECU Health. Schedule your showing before it's too late!
Location
State NC
County Pitt
Community Glen Castle At Irish Creek
Zoning R6A
Direction Take Evans to Old Tar take left into Irish Creek and right onto Blackwater. Then left onto Glen Castle, home will be on the left.
Rooms
Basement None
Primary Bedroom Level Non Primary Living Area
Interior
Interior Features Foyer, Mud Room, Kitchen Island, 9Ft+ Ceilings, Tray Ceiling(s), Vaulted Ceiling(s), Ceiling Fan(s), Pantry, Walk-in Shower, Walk-In Closet(s)
Heating Electric, Heat Pump
Cooling Central Air
Flooring Carpet, Wood
Fireplaces Type Gas Log
Fireplace Yes
Window Features Thermal Windows,Blinds
Appliance Vent Hood, Stove/Oven - Gas, Refrigerator, Disposal, Dishwasher
Laundry Inside
Exterior
Garage Concrete
Garage Spaces 2.0
Pool None
Waterfront No
Waterfront Description None
Roof Type Architectural Shingle
Accessibility None
Porch Open, Covered, Patio, Porch
Parking Type Concrete
Building
Lot Description Cul-de-Sac Lot
Story 2
Foundation Slab
Sewer Municipal Sewer
Water Municipal Water
New Construction No
Others
Tax ID 083731
Acceptable Financing Cash, Conventional, FHA, VA Loan
Listing Terms Cash, Conventional, FHA, VA Loan
Special Listing Condition None
Read Less Info
Want to know what your home might be worth? Contact us for a FREE valuation!

Our team is ready to help you sell your home for the highest possible price ASAP








