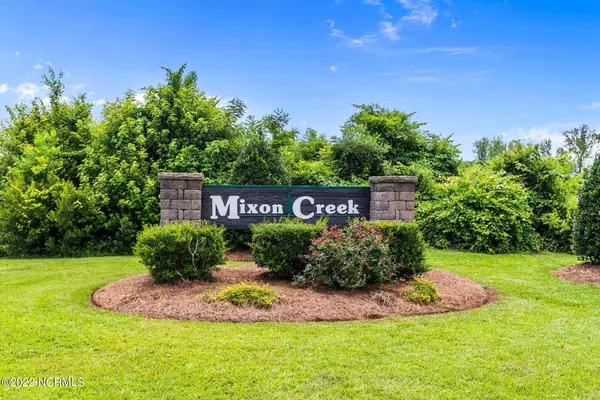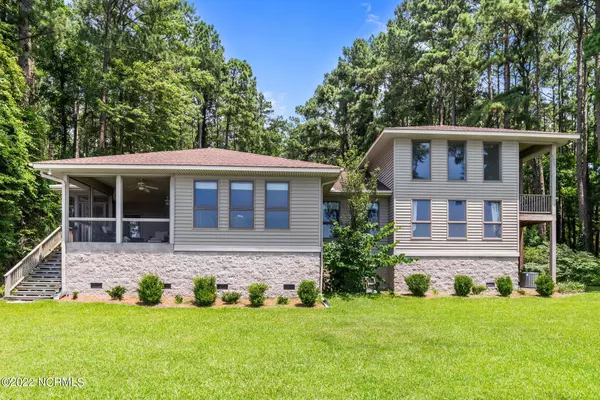$575,000
$550,000
4.5%For more information regarding the value of a property, please contact us for a free consultation.
4 Beds
3 Baths
3,445 SqFt
SOLD DATE : 07/26/2022
Key Details
Sold Price $575,000
Property Type Single Family Home
Sub Type Single Family Residence
Listing Status Sold
Purchase Type For Sale
Square Footage 3,445 sqft
Price per Sqft $166
Subdivision Mixon Creek
MLS Listing ID 100335856
Sold Date 07/26/22
Style Wood Frame
Bedrooms 4
Full Baths 2
Half Baths 1
HOA Fees $200
HOA Y/N Yes
Originating Board North Carolina Regional MLS
Year Built 2005
Lot Size 1.290 Acres
Acres 1.29
Lot Dimensions irr
Property Description
Custom built home that offers beautiful water views of the Pamlico River of Mixon Creek from the spacious screened porch, kitchen, dining room, living room and balconies. This home offers privacy with over an acre of wooded lot yet a community feeling as well. As you enter the custom double doors to this home you will see immediately see those breathe taking views from the formal dining room that features wainscoting and hardwood floors. To the right is a cozy den with carpet, fireplace and gas logs. Continue to the kitchen and you will find granite and butcher block countertops, built in desk, custom cabinets with some glass front doors, gas cooktop, single drawer dishwasher, wall oven, full wall pantry cabinets, wet bar, stainless microwave, stainless refrigerator and more wood floors. The kitchen leads to an oversized screened porch that offers double ceiling fans and priceless views. Enter the master from the hallway or screened porch and you will be in awe with its large bedroom space with carpet that then leads to an en suite with tile floor, double vanities, full length linen cabinet, laundry room with storage galore, step in tile shower, jetted soaking tub, custom closet shelving in the large walk in closet and even space for a vanity table. The living room features abundant windows together with the openness of the staircase from above. Upstairs features 3 guest bedrooms, one of which has double closets, a hall full bath and utility closet. Off the staircase is a private balcony to enjoy another view of the river from a different angle. Just a few more upgraded features in this home are the anderson thermal windows, anderson doors, generator for most of the first floor, central vac, double car garage and more. You have to see this home to appreciate it even more than in the photos and virtual tour.
Location
State NC
County Beaufort
Community Mixon Creek
Zoning residential
Direction Hwy 92 to Mixon Creek - stay to the right, home will be on the left
Rooms
Basement Crawl Space, None
Primary Bedroom Level Primary Living Area
Interior
Interior Features Foyer, Kitchen Island, Master Downstairs, 9Ft+ Ceilings, Walk-in Shower, Wet Bar, Walk-In Closet(s)
Heating Gas Pack, Electric, Heat Pump
Cooling Central Air
Flooring Carpet, Tile, Wood
Fireplaces Type Gas Log
Fireplace Yes
Appliance Wall Oven, Microwave - Built-In, Dishwasher, Cooktop - Gas
Laundry Inside
Exterior
Exterior Feature None
Garage Off Street
Garage Spaces 2.0
Waterfront Yes
Waterfront Description Bulkhead
View River, Water
Roof Type Shingle
Porch Screened
Parking Type Off Street
Building
Story 2
Sewer Septic On Site
Water Municipal Water
Structure Type None
New Construction No
Others
Tax ID 6661-29-8803
Acceptable Financing Cash, Conventional
Listing Terms Cash, Conventional
Special Listing Condition None
Read Less Info
Want to know what your home might be worth? Contact us for a FREE valuation!

Our team is ready to help you sell your home for the highest possible price ASAP








